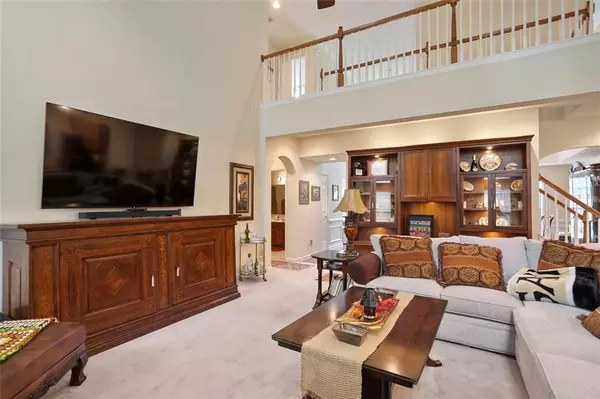130 S Links DR Covington, GA 30014
5 Beds
5 Baths
4,634 SqFt
UPDATED:
Key Details
Property Type Single Family Home
Sub Type Single Family Residence
Listing Status Active
Purchase Type For Sale
Square Footage 4,634 sqft
Price per Sqft $152
Subdivision The Links (North & South)
MLS Listing ID 7635633
Style Traditional
Bedrooms 5
Full Baths 5
Construction Status Resale
HOA Fees $400/ann
HOA Y/N Yes
Year Built 2004
Annual Tax Amount $1,271
Tax Year 2024
Lot Size 0.350 Acres
Acres 0.35
Property Sub-Type Single Family Residence
Source First Multiple Listing Service
Property Description
The exterior features a classic brick front elevation with exceptionally kept landscaping, setting the tone for the quality throughout. Inside, you'll find a two-story living room filled with natural light and a spacious kitchen complete with granite countertops, double ovens, and abundant cabinetry. The main level also includes a bedroom with a full bath, ideal for guests or multi-generational living. Upstairs, you'll find four generously sized bedrooms, including an expansive owner's suite with dual closets and a large private bath.
The finished basement provides an additional full level of living, featuring a second full-size kitchen with appliances, breakfast bar, family room, and two versatile rooms perfect for office space, fitness, or hobbies.
Outdoor living is maximized with a screened-in patio on the second level and a covered patio at the basement level, both overlooking a spacious backyard with stunning views of hole #15 of the golf course.
This home offers the perfect combination of luxury, function, and community amenities, making it an ideal choice for family living in one of the area's most sought-after neighborhoods.
Location
State GA
County Newton
Area The Links (North & South)
Lake Name None
Rooms
Bedroom Description Other
Other Rooms None
Basement Finished
Main Level Bedrooms 1
Dining Room Separate Dining Room, Open Concept
Kitchen Solid Surface Counters, View to Family Room
Interior
Interior Features Walk-In Closet(s)
Heating Central
Cooling Ceiling Fan(s), Central Air
Flooring Hardwood, Carpet
Fireplaces Number 1
Fireplaces Type Living Room
Equipment None
Window Features Shutters
Appliance Dishwasher, Gas Oven, Microwave, Double Oven
Laundry Main Level
Exterior
Exterior Feature Private Yard, Rear Stairs, Balcony
Parking Features Garage Door Opener, Garage, Attached
Garage Spaces 2.0
Fence None
Pool None
Community Features Golf, Homeowners Assoc, Street Lights, Tennis Court(s), Pool
Utilities Available None
Waterfront Description None
View Y/N Yes
View Golf Course
Roof Type Other
Street Surface Paved
Accessibility None
Handicap Access None
Porch None
Total Parking Spaces 5
Private Pool false
Building
Lot Description Back Yard, Level, Front Yard
Story Three Or More
Foundation Brick/Mortar
Sewer Public Sewer
Water Public
Architectural Style Traditional
Level or Stories Three Or More
Structure Type Brick 4 Sides
Construction Status Resale
Schools
Elementary Schools Middle Ridge
Middle Schools Cousins
High Schools Eastside
Others
HOA Fee Include Swim,Tennis
Senior Community no
Restrictions false
Tax ID 0082C00000111000
Acceptable Financing Conventional, FHA, VA Loan, Cash
Listing Terms Conventional, FHA, VA Loan, Cash





