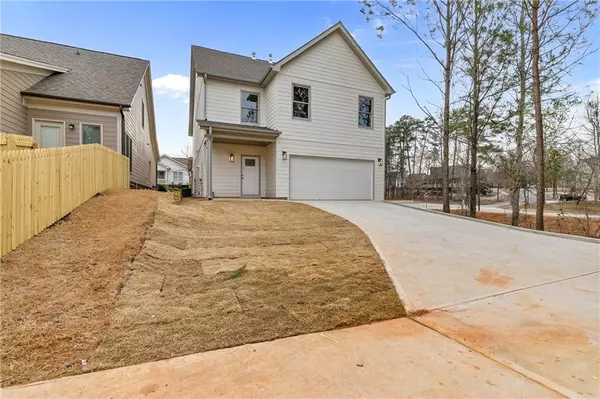
5115 N Pratt ST Covington, GA 30014
4 Beds
3.5 Baths
3,100 SqFt
Open House
Sun Oct 12, 2:00pm - 4:00pm
UPDATED:
Key Details
Property Type Single Family Home
Sub Type Single Family Residence
Listing Status Active
Purchase Type For Sale
Square Footage 3,100 sqft
Price per Sqft $137
Subdivision Clark’S Grove
MLS Listing ID 7625502
Style Cottage,Craftsman,Farmhouse
Bedrooms 4
Full Baths 3
Half Baths 1
Construction Status New Construction
HOA Fees $500/ann
HOA Y/N Yes
Year Built 2025
Annual Tax Amount $381
Tax Year 2024
Lot Size 4,356 Sqft
Acres 0.1
Property Sub-Type Single Family Residence
Source First Multiple Listing Service
Property Description
5115 N Pratt Street is now the best-priced new construction in Clark's Grove — and it's ready for you this Fall. Built in 2024 and offering over 3,000 square feet of thoughtfully designed space, this premium corner-lot home pairs elegance with everyday comfort.
Inside, you'll find a chef's kitchen with a massive island, hardwoods throughout, wide hallways, and custom finishes that make every detail stand out. Upstairs, three spacious bedrooms and two baths set the stage for comfortable living — while the third-floor bonus suite is perfect for a home office, in-law suite, or media retreat.
? Highlights:
• Over 3,000 sq ft of new construction
• Prime Clark's Grove corner lot
• Walkable to Historic Downtown Covington
• Chef's kitchen + oversized island
• Flexible third-floor living space
• Eligible for USDA financing
With a fresh new price and the crisp fall season upon us, now's the time to make your move. Schedule your private tour today and see why Clark's Grove is one of Covington's most walkable and welcoming communities.
Location
State GA
County Newton
Area Clark’S Grove
Lake Name None
Rooms
Bedroom Description Oversized Master
Other Rooms None
Basement None
Dining Room Open Concept
Kitchen Breakfast Bar, Cabinets White, Kitchen Island, Pantry Walk-In, Solid Surface Counters, View to Family Room
Interior
Interior Features Crown Molding, High Ceilings 9 ft Upper, High Ceilings 10 ft Main, High Speed Internet, Low Flow Plumbing Fixtures, Permanent Attic Stairs, Recessed Lighting, Smart Home, Walk-In Closet(s)
Heating Central, Natural Gas
Cooling Ceiling Fan(s), Central Air
Flooring Carpet, Ceramic Tile, Hardwood
Fireplaces Number 1
Fireplaces Type Decorative, Family Room
Equipment None
Window Features Double Pane Windows
Appliance Dishwasher, Disposal, Gas Range, Microwave, Range Hood
Laundry In Hall
Exterior
Exterior Feature None
Parking Features Attached, Driveway, Garage, Garage Door Opener
Garage Spaces 2.0
Fence None
Pool None
Community Features Barbecue, Curbs, Dog Park, Homeowners Assoc, Near Schools, Near Shopping, Near Trails/Greenway, Park
Utilities Available Cable Available, Electricity Available, Natural Gas Available, Sewer Available, Water Available
Waterfront Description None
View Y/N Yes
View Neighborhood
Roof Type Shingle
Street Surface Paved
Accessibility None
Handicap Access None
Porch Breezeway, Front Porch
Total Parking Spaces 4
Private Pool false
Building
Lot Description Corner Lot, Front Yard, Landscaped, Level
Story Three Or More
Foundation Slab
Sewer Public Sewer
Water Public
Architectural Style Cottage, Craftsman, Farmhouse
Level or Stories Three Or More
Structure Type Wood Siding
Construction Status New Construction
Schools
Elementary Schools Middle Ridge
Middle Schools Cousins
High Schools Newton
Others
Senior Community no
Restrictions false
Tax ID C035000070080000

GET MORE INFORMATION




