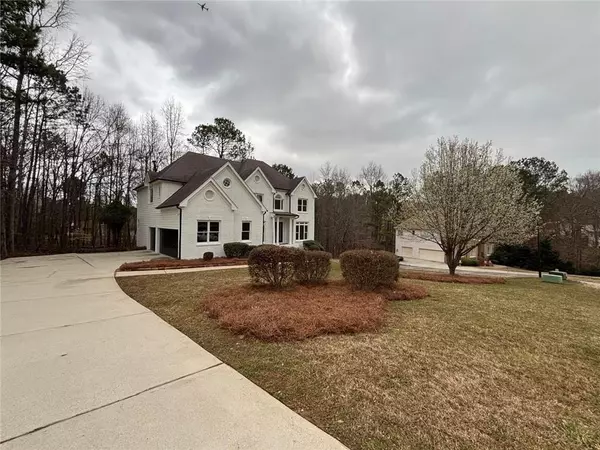GET MORE INFORMATION
$ 499,900
$ 499,900
408 Midway PT Ellenwood, GA 30294
6 Beds
5 Baths
0.7 Acres Lot
UPDATED:
Key Details
Sold Price $499,900
Property Type Single Family Home
Sub Type Single Family Residence
Listing Status Sold
Purchase Type For Sale
Subdivision Summit At Scarborough
MLS Listing ID 7536001
Sold Date 04/11/25
Style Traditional
Bedrooms 6
Full Baths 5
Construction Status Resale
HOA Fees $25/ann
HOA Y/N Yes
Year Built 2002
Annual Tax Amount $4,949
Tax Year 2024
Lot Size 0.700 Acres
Acres 0.7
Property Sub-Type Single Family Residence
Source First Multiple Listing Service
Property Description
Location
State GA
County Henry
Area Summit At Scarborough
Lake Name None
Rooms
Bedroom Description Other
Other Rooms Storage
Basement Exterior Entry, Finished Bath, Full, Interior Entry
Main Level Bedrooms 1
Dining Room Separate Dining Room
Kitchen Cabinets White, Eat-in Kitchen, Stone Counters, Other
Interior
Interior Features Double Vanity, Dry Bar, Entrance Foyer 2 Story, Vaulted Ceiling(s)
Heating Forced Air
Cooling Ceiling Fan(s), Central Air
Flooring Carpet, Ceramic Tile, Laminate
Fireplaces Number 2
Fireplaces Type Family Room, Master Bedroom
Equipment None
Window Features None
Appliance Dishwasher, Gas Oven, Gas Range, Microwave, Other
Laundry Laundry Room, Main Level
Exterior
Exterior Feature Other
Parking Features Attached, Driveway, Garage
Garage Spaces 3.0
Fence None
Pool None
Community Features Homeowners Assoc
Utilities Available Electricity Available, Natural Gas Available, Phone Available, Sewer Available, Water Available
Waterfront Description None
View Y/N Yes
View Trees/Woods
Roof Type Composition
Street Surface Other
Accessibility None
Handicap Access None
Porch Deck, Patio
Private Pool false
Building
Lot Description Back Yard, Front Yard, Landscaped, Private, Wooded
Story Two
Foundation Concrete Perimeter
Sewer Public Sewer
Water Public
Architectural Style Traditional
Level or Stories Two
Structure Type Brick Front,Cement Siding
Construction Status Resale
Schools
Elementary Schools Austin Road
Middle Schools Austin Road
High Schools Stockbridge
Others
Senior Community no
Restrictions false
Tax ID 043C01020000
Acceptable Financing Cash, Conventional, FHA, USDA Loan, VA Loan
Listing Terms Cash, Conventional, FHA, USDA Loan, VA Loan
Special Listing Condition None

Bought with Keller Williams Realty Peachtree Rd.
GET MORE INFORMATION
FEATURED LISTINGS
Image
Address
Price
Configuration
Status
Property Type
Like
270 17th ST NW #3905, Atlanta, GA 30363
$875,000
Active Under Contract
Condo

Listed by Engel & Volkers Atlanta
390 17th ST NW #2044, Atlanta, GA 30363
$395,000
Active
Condo

Listed by Engel & Volkers Atlanta
270 17th ST NW #4302, Atlanta, GA 30363
$785,000
Active
Condo

Listed by Engel & Volkers Atlanta
270 17th ST NW #4306, Atlanta, GA 30363
$789,900
Active
Condo

Listed by Engel & Volkers Atlanta
270 17th ST NW #2601, Atlanta, GA 30363
$699,000
Active
Condo

Listed by Engel & Volkers Atlanta
1991 Hollywood RD NW #14, Atlanta, GA 30318
$495,000
Active
Townhouse

Listed by Engel & Volkers Atlanta










