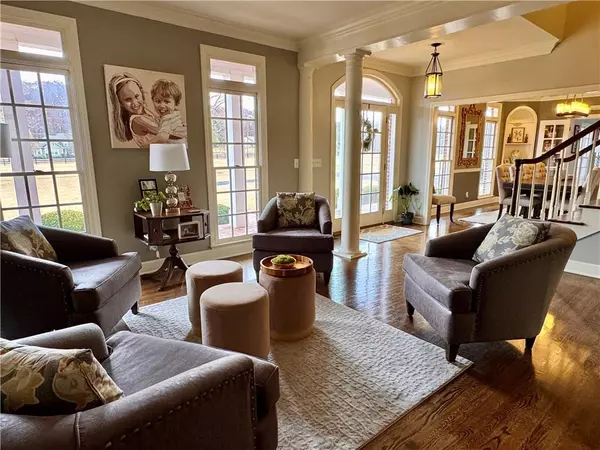
1585 Hays Mill RD Carrollton, GA 30117
5 Beds
5 Baths
5,837 SqFt
UPDATED:
Key Details
Property Type Single Family Home
Sub Type Single Family Residence
Listing Status Coming Soon
Purchase Type For Sale
Square Footage 5,837 sqft
Price per Sqft $385
MLS Listing ID 7684793
Style Traditional
Bedrooms 5
Full Baths 4
Half Baths 2
Construction Status Resale
HOA Y/N No
Year Built 1995
Annual Tax Amount $8,006
Tax Year 2025
Lot Size 22.490 Acres
Acres 22.49
Property Sub-Type Single Family Residence
Source First Multiple Listing Service
Property Description
Location
State GA
County Carroll
Area None
Lake Name None
Rooms
Bedroom Description Master on Main,Oversized Master,Split Bedroom Plan
Other Rooms Barn(s), Outdoor Kitchen, RV/Boat Storage, Workshop
Basement Boat Door, Daylight, Exterior Entry, Finished Bath, Partial, Walk-Out Access
Main Level Bedrooms 2
Dining Room Seats 12+, Separate Dining Room
Kitchen Breakfast Bar, Eat-in Kitchen, Pantry, Stone Counters
Interior
Interior Features Bookcases, Crown Molding, Double Vanity, Entrance Foyer 2 Story, His and Hers Closets, Recessed Lighting, Walk-In Closet(s)
Heating Central
Cooling Ceiling Fan(s), Central Air
Flooring Hardwood, Tile
Fireplaces Number 1
Fireplaces Type Brick, Fire Pit, Gas Log, Great Room, Outside
Equipment None
Window Features ENERGY STAR Qualified Windows,Plantation Shutters,Window Treatments
Appliance Dishwasher, Disposal, Double Oven, Gas Cooktop, Gas Water Heater
Laundry Electric Dryer Hookup, Laundry Chute, Laundry Room, Main Level
Exterior
Exterior Feature Gas Grill, Lighting, Private Yard, Rain Gutters, Other
Parking Features Driveway, Garage, Garage Door Opener, Garage Faces Side, Kitchen Level, RV Access/Parking
Garage Spaces 3.0
Fence Fenced
Pool Gunite, Heated, In Ground, Pool/Spa Combo, Private
Community Features None
Utilities Available Cable Available, Electricity Available, Natural Gas Available, Water Available
Waterfront Description Creek
View Y/N Yes
View Pool, Rural, Trees/Woods
Roof Type Shingle
Street Surface Asphalt
Accessibility None
Handicap Access None
Porch Covered, Front Porch, Rear Porch
Total Parking Spaces 8
Private Pool true
Building
Lot Description Back Yard, Creek On Lot, Front Yard, Level, Open Lot, Wooded
Story Three Or More
Foundation Concrete Perimeter
Sewer Septic Tank
Water Public
Architectural Style Traditional
Level or Stories Three Or More
Structure Type Brick 4 Sides,HardiPlank Type,Spray Foam Insulation
Construction Status Resale
Schools
Elementary Schools Central - Carroll
Middle Schools Central - Carroll
High Schools Central - Carroll
Others
Senior Community no
Restrictions false

GET MORE INFORMATION





