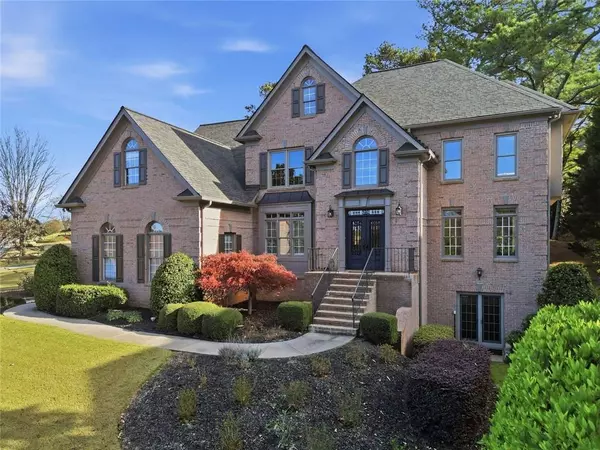
585 St Regis LN Alpharetta, GA 30022
6 Beds
5 Baths
5,288 SqFt
Open House
Sun Nov 23, 2:00pm - 4:00pm
UPDATED:
Key Details
Property Type Single Family Home
Sub Type Single Family Residence
Listing Status Active
Purchase Type For Sale
Square Footage 5,288 sqft
Price per Sqft $202
Subdivision St. Regis
MLS Listing ID 7684075
Style Traditional
Bedrooms 6
Full Baths 5
Construction Status Resale
HOA Fees $1,200/ann
HOA Y/N Yes
Year Built 2000
Annual Tax Amount $5,972
Tax Year 2024
Lot Size 0.340 Acres
Acres 0.34
Property Sub-Type Single Family Residence
Source First Multiple Listing Service
Property Description
The main level features hardwood floors, a welcoming fireside family room, formal living and dining rooms, and a bright, spacious kitchen with stone countertops, stainless steel appliances, double ovens, an island, and a breakfast area with French doors leading out to the large deck and backyard.
Upstairs, you will find three generous secondary bedrooms. One offers a private ensuite bath, and the other two share a Jack and Jill bath. The beautiful oversized primary suite includes a trey ceiling, dual walk-in closets, and a thoughtfully designed bathroom with separate vanities, a soaking tub, and a walk-in shower.
The daylight terrace level is the perfect extension of living space and includes a full kitchen, large media and family room, oversized guest bedroom, full bath, and additional storage. This level is ideal for multigenerational living or long-term guests.
St. Regis offers a prime Johns Creek location with the convenience of walking distance to Centennial High School and close proximity to three major shopping centers (Publix, Kroger, and Fresh Market). The community also provides quick access to GA-400 or Peachtree Industrial, and it is only minutes from the Chattahoochee River, Newtown Park, Historic Roswell, and Downtown Alpharetta.
Location
State GA
County Fulton
Area St. Regis
Lake Name None
Rooms
Bedroom Description Oversized Master
Other Rooms None
Basement Exterior Entry, Daylight, Finished, Finished Bath, Full, Interior Entry
Main Level Bedrooms 1
Dining Room Separate Dining Room
Kitchen Cabinets Stain, Pantry, Stone Counters, Kitchen Island, Second Kitchen, Breakfast Bar, Solid Surface Counters
Interior
Interior Features Crown Molding, Double Vanity, Entrance Foyer 2 Story, Tray Ceiling(s), Vaulted Ceiling(s), Walk-In Closet(s)
Heating Forced Air, Natural Gas
Cooling Central Air
Flooring Hardwood, Carpet
Fireplaces Number 1
Fireplaces Type Family Room, Gas Log
Equipment None
Window Features Insulated Windows,Plantation Shutters,Double Pane Windows
Appliance Dishwasher, Dryer, Washer, Disposal, Refrigerator
Laundry Laundry Room, Upper Level
Exterior
Exterior Feature Rain Gutters, Other
Parking Features Attached, Garage Door Opener, Garage, Garage Faces Side
Garage Spaces 3.0
Fence Back Yard
Pool None
Community Features Homeowners Assoc, Near Schools, Near Shopping, Near Trails/Greenway, Pool, Street Lights, Tennis Court(s)
Utilities Available Cable Available, Electricity Available, Natural Gas Available, Sewer Available, Underground Utilities, Water Available
Waterfront Description None
View Y/N Yes
View Trees/Woods
Roof Type Composition
Street Surface Asphalt
Accessibility None
Handicap Access None
Porch Deck, Front Porch, Rear Porch
Total Parking Spaces 3
Private Pool false
Building
Lot Description Back Yard, Corner Lot, Front Yard, Landscaped
Story Two
Foundation Concrete Perimeter, Slab
Sewer Public Sewer
Water Public
Architectural Style Traditional
Level or Stories Two
Structure Type Brick 4 Sides,Stucco
Construction Status Resale
Schools
Elementary Schools Hillside
Middle Schools Haynes Bridge
High Schools Centennial
Others
HOA Fee Include Maintenance Grounds,Swim,Tennis
Senior Community no
Restrictions true

GET MORE INFORMATION





