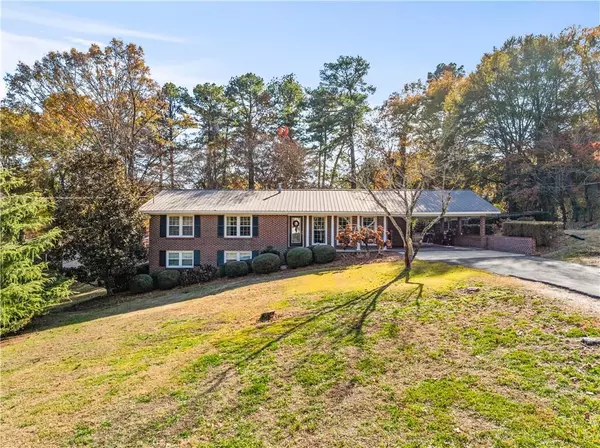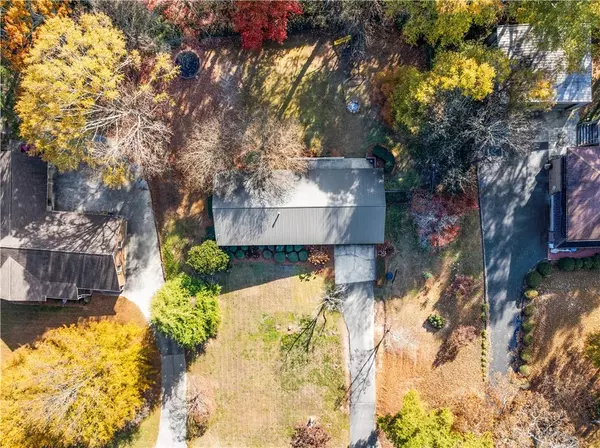
111 Meadow LN Calhoun, GA 30701
3 Beds
2 Baths
1,438 SqFt
UPDATED:
Key Details
Property Type Single Family Home
Sub Type Single Family Residence
Listing Status Active
Purchase Type For Sale
Square Footage 1,438 sqft
Price per Sqft $225
Subdivision Garden Hills
MLS Listing ID 7683493
Style Ranch,Traditional
Bedrooms 3
Full Baths 2
Construction Status Resale
HOA Y/N No
Year Built 1966
Annual Tax Amount $1,502
Tax Year 2024
Lot Size 0.580 Acres
Acres 0.58
Property Sub-Type Single Family Residence
Source First Multiple Listing Service
Property Description
Welcome home to this beautifully maintained 3-bedroom, 2-bath brick ranch situated in a quiet, established neighborhood with well-kept homes and appealing classic curb appeal, generous living spaces, and an incredibly convenient location, this home offers the perfect blend of comfort and practicality.
Step inside to find a warm, inviting floor plan featuring a spacious living room, a bright dining area, and a well-kept kitchen with plenty of cabinet space and natural light. The three bedrooms are comfortable in size, and both full bathrooms are neatly maintained.
Downstairs, the large basement provides endless possibilities—ideal for a home office, hobby space, gym, or a kids' playroom. There's plenty of room to create the additional spaces your lifestyle needs.
Outside, enjoy peaceful mornings or evenings on the expansive patio overlooking a private backyard with mature trees. The covered front porch and classic brick exterior add timeless charm to this wonderful property.
This home offers convenience, With only 1 Mile to downtown Calhoun, and less than 2 miles to I-75, it offers space, and enduring appeal—don't miss the opportunity to make it yours!
Location
State GA
County Gordon
Area Garden Hills
Lake Name None
Rooms
Bedroom Description Master on Main
Other Rooms None
Basement Finished, Partial
Main Level Bedrooms 3
Dining Room Separate Dining Room
Kitchen Cabinets White, Other Surface Counters
Interior
Interior Features High Speed Internet, Other
Heating Central
Cooling Ceiling Fan(s), Central Air
Flooring Carpet, Ceramic Tile, Hardwood
Fireplaces Type None
Equipment None
Window Features Insulated Windows
Appliance Dishwasher, Electric Oven, Gas Range
Laundry In Basement
Exterior
Exterior Feature None
Parking Features Carport, Driveway
Fence Chain Link
Pool None
Community Features None
Utilities Available Cable Available, Electricity Available, Natural Gas Available, Sewer Available, Water Available
Waterfront Description None
View Y/N Yes
View Neighborhood
Roof Type Metal
Street Surface Asphalt
Accessibility None
Handicap Access None
Porch Front Porch, Patio
Private Pool false
Building
Lot Description Back Yard, Cleared, Front Yard
Story One
Foundation Brick/Mortar
Sewer Public Sewer
Water Public
Architectural Style Ranch, Traditional
Level or Stories One
Structure Type Brick 4 Sides
Construction Status Resale
Schools
Elementary Schools Calhoun
Middle Schools Calhoun
High Schools Calhoun
Others
Senior Community no
Restrictions false
Tax ID C38 013

GET MORE INFORMATION





