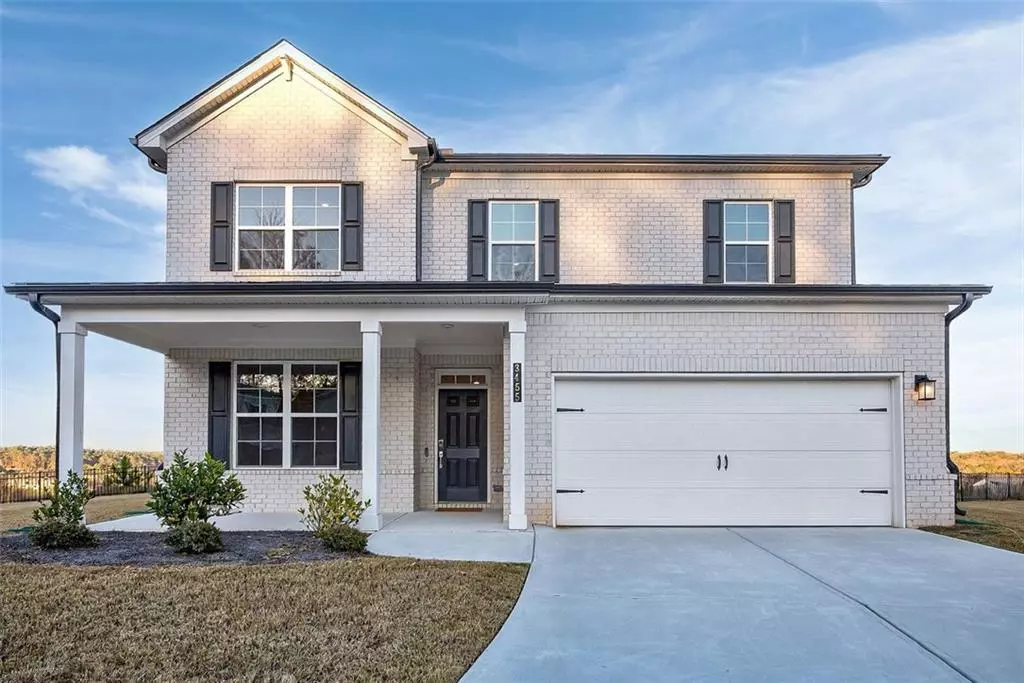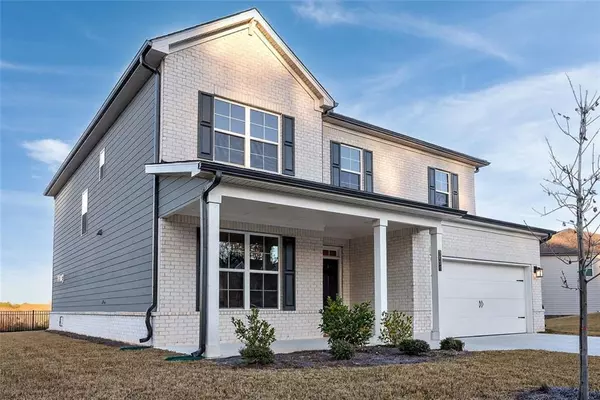
3455 Jasmine WAY SW Atlanta, GA 30331
5 Beds
4 Baths
3,248 SqFt
UPDATED:
Key Details
Property Type Single Family Home
Sub Type Single Family Residence
Listing Status Coming Soon
Purchase Type For Sale
Square Footage 3,248 sqft
Price per Sqft $153
Subdivision Bedford Estate
MLS Listing ID 7682690
Style Traditional
Bedrooms 5
Full Baths 4
Construction Status Resale
HOA Fees $875/ann
HOA Y/N Yes
Year Built 2023
Annual Tax Amount $141,920
Tax Year 2025
Lot Size 0.272 Acres
Acres 0.272
Property Sub-Type Single Family Residence
Source First Multiple Listing Service
Property Description
Inside, the thoughtful floor plan includes a full guest suite on the main level with its own bathroom, perfect for overnight visitors or multigenerational living. The main level also features an open layout that seamlessly connects the living, dining, and kitchen areas, creating a functional space ideal for both everyday living and hosting gatherings. Upstairs, the spacious owner's suite offers comfort and convenience, complemented by well-sized secondary bedrooms that provide plenty of options for family, guests, or home office needs.
This home is part of a desirable swim and tennis community with access to a pool, tennis courts, clubhouse, and playground, offering amenities for active lifestyles and social connection. Its location is also one of the home's biggest advantages, with easy access to major interstates including I-20, I-285, and I-85. Camp Creek Marketplace is just minutes away for shopping and dining, and downtown destinations like Mercedes-Benz Stadium, State Farm Arena, and the Westside are all within a short drive. Commuting or enjoying the best of Atlanta's entertainment and business districts is convenient and efficient.
Stay tuned for more details — this standout property offers privacy, convenience, and community living in one.
Location
State GA
County Fulton
Area Bedford Estate
Lake Name None
Rooms
Bedroom Description Oversized Master,Other
Other Rooms None
Basement None
Main Level Bedrooms 1
Dining Room Open Concept
Kitchen Eat-in Kitchen, Breakfast Bar, Kitchen Island, Cabinets White, Pantry, View to Family Room, Stone Counters
Interior
Interior Features Double Vanity, Entrance Foyer, High Ceilings 9 ft Main, High Ceilings 9 ft Upper, High Speed Internet, His and Hers Closets, Walk-In Closet(s)
Heating Central, Forced Air, Natural Gas
Cooling Ceiling Fan(s), Central Air
Flooring Carpet, Ceramic Tile, Hardwood
Fireplaces Number 2
Fireplaces Type Electric, Family Room, Glass Doors, Living Room
Equipment None
Window Features Double Pane Windows,Insulated Windows
Appliance Dishwasher, Disposal, Gas Range, Microwave, Refrigerator
Laundry Laundry Room
Exterior
Exterior Feature Private Yard, Rain Gutters
Parking Features Attached, Garage, Garage Faces Front, Kitchen Level, Level Driveway
Garage Spaces 2.0
Fence Back Yard, Wrought Iron
Pool None
Community Features Clubhouse, Homeowners Assoc, Near Trails/Greenway, Near Public Transport, Near Schools, Near Shopping, Street Lights, Tennis Court(s), Sidewalks, Pool, Playground
Utilities Available Cable Available, Electricity Available, Natural Gas Available, Phone Available
Waterfront Description None
View Y/N Yes
View Other
Roof Type Shingle
Street Surface Paved
Accessibility None
Handicap Access None
Porch Patio
Private Pool false
Building
Lot Description Back Yard, Cul-De-Sac, Front Yard, Landscaped, Level, Private
Story Two
Foundation Slab
Sewer Public Sewer
Water Public
Architectural Style Traditional
Level or Stories Two
Structure Type Brick Front
Construction Status Resale
Schools
Elementary Schools Stonewall Tell
Middle Schools Sandtown
High Schools Westlake
Others
Senior Community no
Restrictions false
Tax ID 14F0069 LL1812

GET MORE INFORMATION





