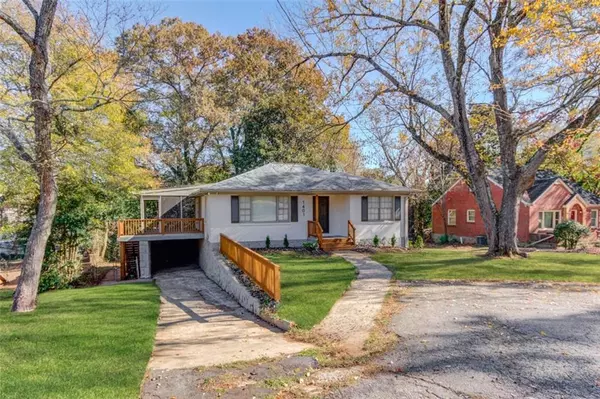
1401 Richard RD Decatur, GA 30032
3 Beds
1.5 Baths
1,132 SqFt
UPDATED:
Key Details
Property Type Single Family Home
Sub Type Single Family Residence
Listing Status Active
Purchase Type For Sale
Square Footage 1,132 sqft
Price per Sqft $242
Subdivision Covington Road
MLS Listing ID 7681015
Style Ranch
Bedrooms 3
Full Baths 1
Half Baths 1
Construction Status Resale
HOA Y/N No
Year Built 1953
Annual Tax Amount $2,543
Tax Year 2025
Lot Size 10,454 Sqft
Acres 0.24
Property Sub-Type Single Family Residence
Source First Multiple Listing Service
Property Description
This fully updated 3-bedroom home includes a redesigned kitchen and fully renovated bathrooms that blend modern finishes with classic charm. Enjoy the spacious screened-in porch overlooking a large, level backyard—ideal for outdoor entertaining. The property also includes an unfinished partial basement, perfect for storage or future expansion.
Conveniently located near I-285, I-20, downtown Decatur, East Lake, and Hartsfield-Jackson Atlanta Airport, this home provides excellent access to popular attractions, restaurants, parks, and the growing East Atlanta/Decatur corridor. It's also down the street from the new Shoppes at Brookglen development, adding even more value and convenience. This home qualifies for a 1% down payment program—a rare opportunity for first-time homebuyers looking for affordability inside the perimeter.
Don't miss this outstanding renovated Decatur GA home for sale in one of the area's most convenient and fast-growing neighborhoods.
Location
State GA
County Dekalb
Area Covington Road
Lake Name None
Rooms
Bedroom Description Master on Main
Other Rooms None
Basement Exterior Entry, Partial
Main Level Bedrooms 3
Dining Room Great Room
Kitchen Cabinets Other, Eat-in Kitchen, Laminate Counters
Interior
Interior Features Disappearing Attic Stairs, High Speed Internet
Heating None
Cooling Ceiling Fan(s), Central Air
Flooring None
Fireplaces Type None
Equipment Dehumidifier
Window Features None
Appliance Disposal, Dryer, Electric Oven, Gas Water Heater, Refrigerator
Laundry In Basement
Exterior
Exterior Feature Private Entrance
Parking Features Carport
Fence Chain Link
Pool None
Community Features None
Utilities Available Cable Available, Electricity Available, Natural Gas Available, Sewer Available, Water Available, Other
Waterfront Description None
View Y/N Yes
View Other
Roof Type Shingle
Street Surface Paved
Accessibility None
Handicap Access None
Porch Screened, Side Porch
Total Parking Spaces 1
Private Pool false
Building
Lot Description Back Yard
Story One
Foundation None
Sewer Public Sewer
Water Public
Architectural Style Ranch
Level or Stories One
Structure Type Brick 4 Sides
Construction Status Resale
Schools
Elementary Schools Peachcrest
Middle Schools Mary Mcleod Bethune
High Schools Towers
Others
Senior Community no
Restrictions false
Tax ID 15 219 13 011

GET MORE INFORMATION





