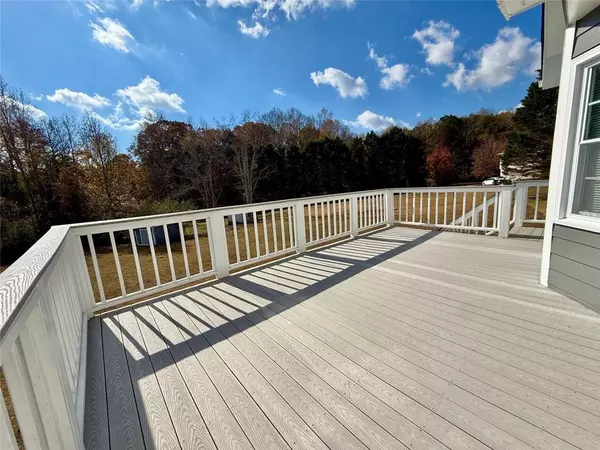
66 CHARLOTTE PL Hiram, GA 30141
4 Beds
2 Baths
1,905 SqFt
UPDATED:
Key Details
Property Type Single Family Home
Sub Type Single Family Residence
Listing Status Coming Soon
Purchase Type For Sale
Square Footage 1,905 sqft
Price per Sqft $230
Subdivision Bromley Walk
MLS Listing ID 7683292
Style Cape Cod
Bedrooms 4
Full Baths 2
Construction Status Resale
HOA Y/N No
Year Built 1994
Annual Tax Amount $1,933
Tax Year 2024
Lot Size 1.480 Acres
Acres 1.48
Property Sub-Type Single Family Residence
Source First Multiple Listing Service
Property Description
From the moment you arrive, the wrap-around porch welcomes you with classic Southern appeal and plenty of space to relax and enjoy the view.
Step inside to an inviting, fully remodeled kitchen featuring KraftMaid cabinetry, chef-style upgraded appliances, warm wood countertops, and a farmhouse sink—a true dream space for cooking and entertaining. The home boasts new flooring throughout and a new roof, offering both beauty and peace of mind.
The primary suite on the main level provides a serene retreat with its upgraded en-suite bath, complete with a claw-foot soaking tub, and a private door leading directly to the wrap-around porch. Two additional bedrooms upstairs plus a secondary bedroom on the terrace level offer plenty of flexibility for guests, family, office space, or hobbies.
Outdoors, enjoy year-round durability with Trex decking, and head downstairs to the covered entertainment area, ideal for gatherings big or small. A cozy fire pit sets the perfect backdrop for evenings under the stars.
This property blends classic style, thoughtful updates, and generous outdoor living—a rare find on 1.5 acres that delivers comfort, charm, and exceptional convenience.
Location
State GA
County Paulding
Area Bromley Walk
Lake Name None
Rooms
Bedroom Description Master on Main,Split Bedroom Plan
Other Rooms None
Basement Daylight, Exterior Entry, Driveway Access, Full, Finished
Main Level Bedrooms 1
Dining Room Open Concept
Kitchen Pantry, Eat-in Kitchen, Other Surface Counters, Cabinets Other
Interior
Interior Features High Speed Internet, Walk-In Closet(s)
Heating Central, Natural Gas
Cooling Ceiling Fan(s), Central Air
Flooring Hardwood, Tile, Carpet
Fireplaces Number 1
Fireplaces Type Factory Built, Family Room, Gas Starter, Stone
Equipment None
Window Features Double Pane Windows
Appliance Refrigerator, Gas Cooktop, Gas Oven, Microwave, Dishwasher, Gas Water Heater
Laundry In Basement
Exterior
Exterior Feature Private Yard, Rear Stairs
Parking Features Attached, Garage Door Opener, Drive Under Main Level, Driveway, Garage, Garage Faces Side
Garage Spaces 2.0
Fence None
Pool None
Community Features Street Lights
Utilities Available Cable Available, Electricity Available, Natural Gas Available, Phone Available, Underground Utilities, Water Available
Waterfront Description None
View Y/N Yes
View Trees/Woods
Roof Type Composition,Ridge Vents
Street Surface Asphalt
Accessibility None
Handicap Access None
Porch Covered, Deck, Front Porch, Patio, Rear Porch, Side Porch, Wrap Around
Total Parking Spaces 4
Private Pool false
Building
Lot Description Back Yard, Cleared, Cul-De-Sac, Level, Private, Front Yard
Story One and One Half
Foundation Concrete Perimeter
Sewer Septic Tank
Water Public
Architectural Style Cape Cod
Level or Stories One and One Half
Structure Type Wood Siding
Construction Status Resale
Schools
Elementary Schools Hal Hutchens
Middle Schools Irma C. Austin
High Schools Hiram
Others
Senior Community no
Restrictions false

GET MORE INFORMATION





