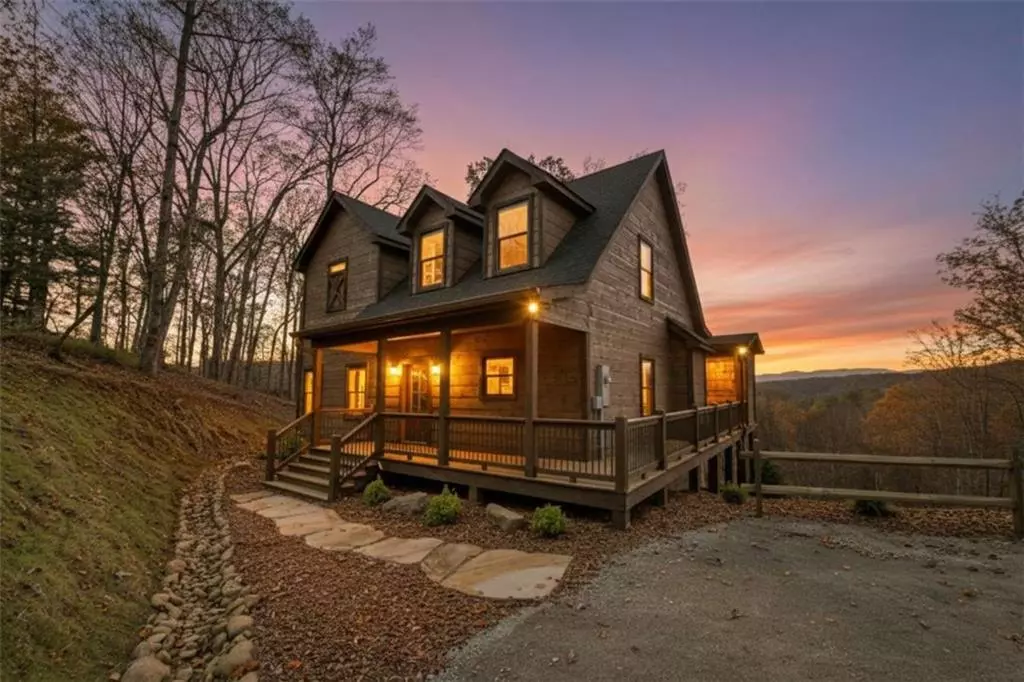
21 Crown CT Ellijay, GA 30540
2 Beds
3 Baths
2,694 SqFt
UPDATED:
Key Details
Property Type Single Family Home
Sub Type Single Family Residence
Listing Status Active
Purchase Type For Sale
Square Footage 2,694 sqft
Price per Sqft $278
Subdivision Coosawattee
MLS Listing ID 7681975
Style Cabin,Country,Craftsman
Bedrooms 2
Full Baths 3
Construction Status New Construction
HOA Fees $1,080/ann
HOA Y/N Yes
Year Built 2025
Annual Tax Amount $159
Tax Year 2024
Lot Size 0.450 Acres
Acres 0.45
Property Sub-Type Single Family Residence
Source First Multiple Listing Service
Property Description
Location
State GA
County Gilmer
Area Coosawattee
Lake Name None
Rooms
Bedroom Description Double Master Bedroom,Master on Main,Split Bedroom Plan
Other Rooms None
Basement Daylight, Exterior Entry, Finished, Finished Bath, Full, Interior Entry
Main Level Bedrooms 1
Dining Room None
Kitchen Breakfast Bar, Cabinets Other, Country Kitchen, Eat-in Kitchen, Kitchen Island, Solid Surface Counters, View to Family Room
Interior
Interior Features Cathedral Ceiling(s), Crown Molding, Double Vanity, High Ceilings, High Speed Internet, Walk-In Closet(s), Wet Bar
Heating Central, Propane
Cooling Ceiling Fan(s), Central Air
Flooring Laminate, Vinyl
Fireplaces Number 2
Fireplaces Type Gas Log, Living Room, Outside, Raised Hearth, Stone, Ventless
Equipment None
Window Features None
Appliance Dishwasher, Electric Oven, Microwave, Refrigerator
Laundry In Bathroom, Laundry Closet, Other
Exterior
Exterior Feature Rain Gutters
Parking Features Level Driveway
Fence Wood
Pool None
Community Features Clubhouse, Fishing, Fitness Center, Gated, Homeowners Assoc, Park, Pickleball, Playground, Pool, Tennis Court(s)
Utilities Available Cable Available, Electricity Available
Waterfront Description None
View Y/N Yes
View Mountain(s)
Roof Type Tar/Gravel
Street Surface Gravel
Accessibility None
Handicap Access None
Porch Breezeway, Covered, Deck, Patio, Rear Porch, Rooftop, Side Porch
Private Pool false
Building
Lot Description Level, Sloped
Story One and One Half
Foundation See Remarks
Sewer Septic Tank
Water Public
Architectural Style Cabin, Country, Craftsman
Level or Stories One and One Half
Structure Type Wood Siding
Construction Status New Construction
Schools
Elementary Schools Ellijay
Middle Schools Clear Creek
High Schools Gilmer
Others
HOA Fee Include Swim,Tennis
Senior Community no
Restrictions true
Tax ID 3067W 051
Ownership Fee Simple
Financing no

GET MORE INFORMATION





