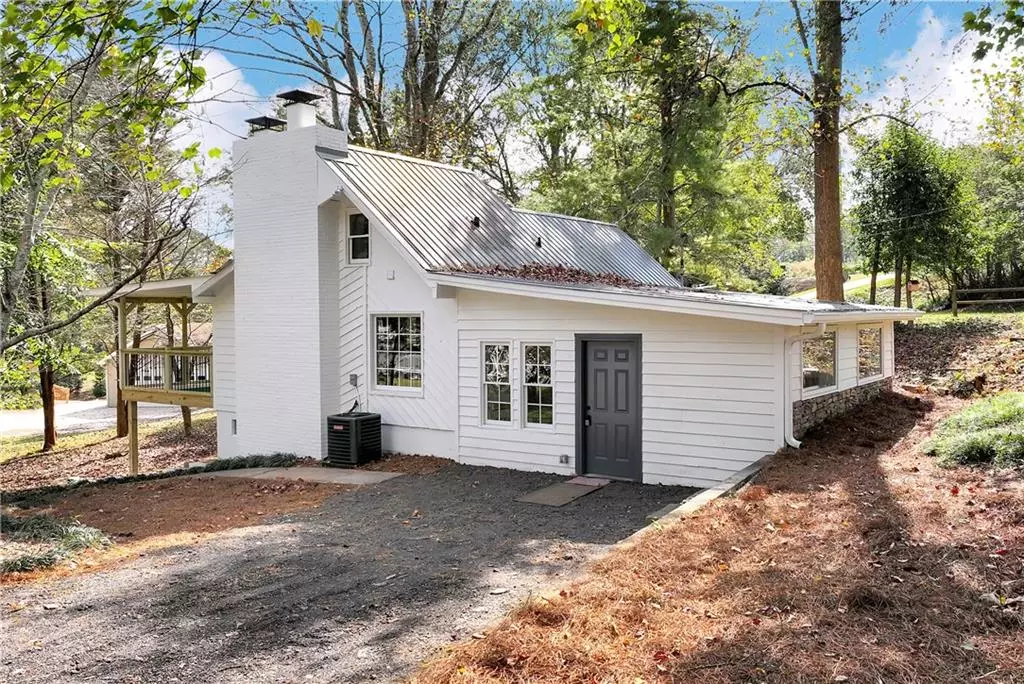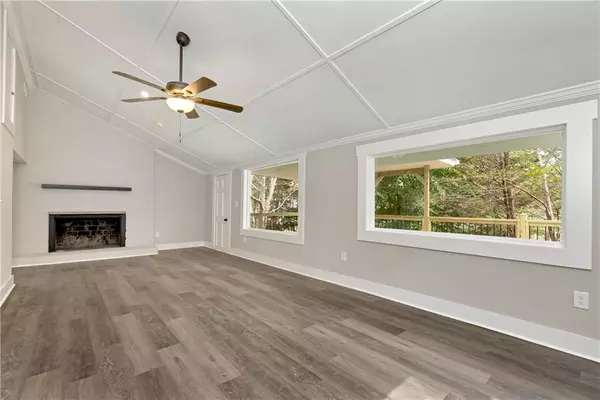
75 Lake DR Dawsonville, GA 30534
2 Beds
2 Baths
1,424 SqFt
UPDATED:
Key Details
Property Type Single Family Home
Sub Type Single Family Residence
Listing Status Active
Purchase Type For Sale
Square Footage 1,424 sqft
Price per Sqft $456
Subdivision Lake Lanier
MLS Listing ID 7680719
Style Cape Cod,Cottage
Bedrooms 2
Full Baths 2
Construction Status Resale
HOA Y/N No
Year Built 1968
Annual Tax Amount $3,180
Tax Year 2024
Lot Size 1.000 Acres
Acres 1.0
Property Sub-Type Single Family Residence
Source First Multiple Listing Service
Property Description
Across the street, a beautiful horse farm adds to the charm of this serene setting. Relax or entertain on the spacious covered deck, enjoy the convenience of a finished lower level with laundry, and spend weekends on the lake with your covered boat dock featuring brand-new dock boards. This home perfectly blends lake life and comfort, offering a quiet escape that's ready for you to enjoy year-round.
Location
State GA
County Dawson
Area Lake Lanier
Lake Name Lanier
Rooms
Bedroom Description Split Bedroom Plan
Other Rooms None
Basement Daylight, Exterior Entry, Finished, Interior Entry, Walk-Out Access
Dining Room Open Concept
Kitchen Cabinets White, Eat-in Kitchen, Solid Surface Counters
Interior
Interior Features High Speed Internet, Recessed Lighting, Vaulted Ceiling(s)
Heating Central
Cooling Ceiling Fan(s), Central Air
Flooring Luxury Vinyl
Fireplaces Number 2
Fireplaces Type Basement, Family Room
Equipment None
Window Features None
Appliance Dishwasher, Electric Cooktop, Electric Oven, Microwave, Range Hood, Refrigerator
Laundry Laundry Closet
Exterior
Exterior Feature Private Yard
Parking Features Driveway, Parking Pad
Fence None
Pool None
Community Features Lake, Near Trails/Greenway
Utilities Available Cable Available, Electricity Available, Natural Gas Available, Phone Available
Waterfront Description None
View Y/N Yes
View Mountain(s), Neighborhood, Trees/Woods
Roof Type Composition,Shingle
Street Surface Paved
Accessibility None
Handicap Access None
Porch Covered, Deck, Rear Porch
Total Parking Spaces 2
Private Pool false
Building
Lot Description Back Yard, Front Yard, Open Lot, Wooded
Story Two
Foundation Brick/Mortar
Sewer Septic Tank
Water Public
Architectural Style Cape Cod, Cottage
Level or Stories Two
Structure Type Cement Siding
Construction Status Resale
Schools
Elementary Schools Kilough
Middle Schools Dawson County
High Schools Dawson County
Others
Senior Community no
Restrictions false
Tax ID L13 009

GET MORE INFORMATION





