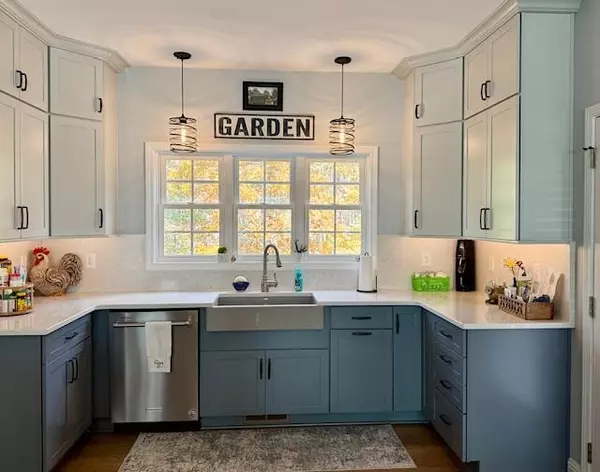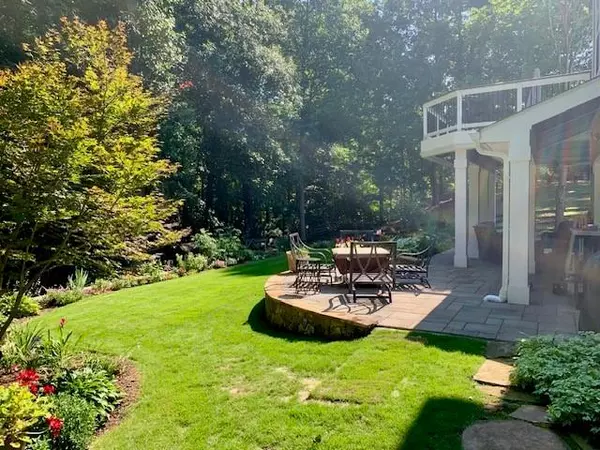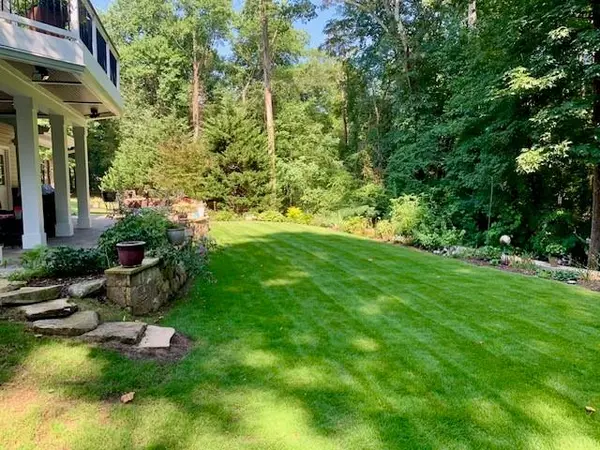
1401 Bullard MNR Powder Springs, GA 30127
4 Beds
2.5 Baths
2,971 SqFt
UPDATED:
Key Details
Property Type Single Family Home
Sub Type Single Family Residence
Listing Status Coming Soon
Purchase Type For Sale
Square Footage 2,971 sqft
Price per Sqft $190
Subdivision Bullard Place
MLS Listing ID 7675962
Style Traditional
Bedrooms 4
Full Baths 2
Half Baths 1
Construction Status Resale
HOA Fees $300/ann
HOA Y/N No
Year Built 1999
Annual Tax Amount $1,179
Tax Year 2025
Lot Size 0.492 Acres
Acres 0.4917
Property Sub-Type Single Family Residence
Source First Multiple Listing Service
Property Description
Sit outside on the large Trex deck with under decking that offers lovely views of the expansive backyard that has been lovingly landscaped and newish block retaining wall. Underneath the deck is a paver patio that provides the perfect spot for watching the big game. This yard is the perfect entertaining space where you can relax by the firepit or enjoy the pergola and landscaping. Don't worry about moving a heavy hose around the yard because this home provides a sprinkler system as well as a newish Tuff shed for handy garden storage. The basement is partially finished providing a large bonus room as well as an additional finished room with bar area. The basement also has a large unfinished space for extra storage or it could be utilized for a workout area.
The neighborhood has sidewalks throughout for anyone who enjoys walking or you can go 1.8 miles to Lost Mountain Park that has walking paths, fishing ponds, picnic shelters, 2 playgrounds, tennis courts, baseball, football and soccer fields. There is so much to offer in this area with great nearby shopping and restaurants.
Enjoy nearby Lost Mountain Park that
Location
State GA
County Cobb
Area Bullard Place
Lake Name None
Rooms
Bedroom Description Oversized Master,Sitting Room
Other Rooms Outbuilding, Pergola, Storage
Basement Bath/Stubbed, Daylight, Exterior Entry, Finished, Interior Entry, Walk-Out Access
Dining Room None
Kitchen Breakfast Bar, Breakfast Room, Cabinets Stain, Eat-in Kitchen, Kitchen Island, Other Surface Counters, Pantry, Solid Surface Counters, View to Family Room
Interior
Interior Features Coffered Ceiling(s), Double Vanity, Entrance Foyer, Entrance Foyer 2 Story, High Ceilings 9 ft Lower, High Ceilings 9 ft Main, High Speed Internet, His and Hers Closets, Walk-In Closet(s)
Heating Central, Natural Gas
Cooling Ceiling Fan(s), Central Air
Flooring Carpet, Ceramic Tile, Hardwood
Fireplaces Number 1
Fireplaces Type Family Room, Gas Log, Gas Starter
Equipment Dehumidifier
Window Features Insulated Windows
Appliance Dishwasher, Disposal, Electric Water Heater, Gas Cooktop, Gas Oven, Gas Water Heater, Range Hood, Refrigerator, Self Cleaning Oven, Washer
Laundry In Hall, Laundry Closet, Upper Level
Exterior
Exterior Feature Permeable Paving, Private Yard, Rain Gutters, Rear Stairs, Storage
Parking Features Covered, Driveway, Garage, Garage Door Opener, Garage Faces Front, Kitchen Level
Garage Spaces 2.0
Fence None
Pool None
Community Features None
Utilities Available Cable Available, Electricity Available, Natural Gas Available, Phone Available, Sewer Available, Underground Utilities, Water Available
Waterfront Description None
View Y/N Yes
View Neighborhood
Roof Type Shingle
Street Surface Asphalt
Accessibility None
Handicap Access None
Porch Covered, Deck
Private Pool false
Building
Lot Description Back Yard, Cul-De-Sac, Front Yard, Landscaped, Sprinklers In Front, Sprinklers In Rear
Story Two
Foundation Slab
Sewer Public Sewer
Water Public
Architectural Style Traditional
Level or Stories Two
Structure Type Aluminum Siding,Brick Front
Construction Status Resale
Schools
Elementary Schools Kemp - Cobb
Middle Schools Lovinggood
High Schools Hillgrove
Others
HOA Fee Include Maintenance Grounds
Senior Community no
Restrictions false
Tax ID 19028200180
Acceptable Financing Cash, Conventional, FHA, VA Loan
Listing Terms Cash, Conventional, FHA, VA Loan

GET MORE INFORMATION





