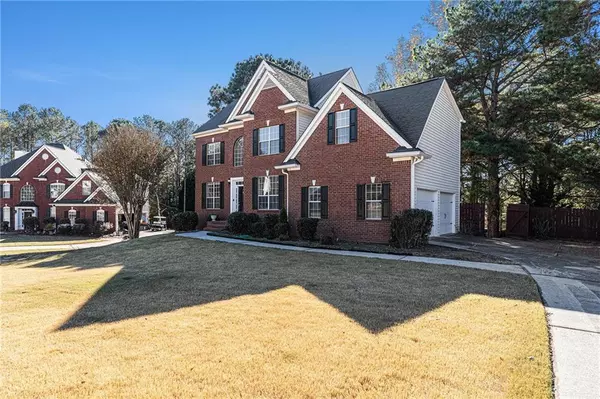
155 Highpoint PASS Fayetteville, GA 30215
4 Beds
2.5 Baths
3,205 SqFt
UPDATED:
Key Details
Property Type Single Family Home
Sub Type Single Family Residence
Listing Status Active
Purchase Type For Sale
Square Footage 3,205 sqft
Price per Sqft $160
Subdivision Lakeside On Redwine
MLS Listing ID 7679010
Style Traditional
Bedrooms 4
Full Baths 2
Half Baths 1
Construction Status Resale
HOA Fees $750/ann
HOA Y/N Yes
Year Built 1999
Annual Tax Amount $4,565
Tax Year 2024
Lot Size 2,848 Sqft
Acres 0.0654
Property Sub-Type Single Family Residence
Source First Multiple Listing Service
Property Description
total package — style, space, and location all wrapped in a brick-front dream. Inside,
you'll fall for the high ceilings, crown molding, modern lighting, and designer
wainscoting that give this home serious curb and interior appeal.
The open-concept all-white kitchen is pure perfection with quartz countertops,
island, and backsplash — all overlooking a cozy Keeping Room with a gas
fireplace. Need to work from home? There's a main floor office ready for you.
Separate dining room for dinner parties, too!
Upstairs, your Owner's Suite retreat brings spa vibes with a whirlpool soaking tub,
dual vanities, and an oversized walk-in closet. Three more bedrooms and a sleek
hall bath keeps everyone comfy. The daylight finished basement is the ultimate flex
space — complete with a dry bar and bonus room.
Step outside to your two-level deck and fenced backyard (doggie door included for
your four-legged VIP).
All this in Fayetteville's hot spot — Lakeside on Redwine — with easy access to
Pinewood Studios, Fayette Pavilion, and Peachtree City shopping & dining.
Move-in ready, fully upgraded, and ready to impress — homes like this don't last
long!
Location
State GA
County Fayette
Area Lakeside On Redwine
Lake Name None
Rooms
Bedroom Description Oversized Master,Roommate Floor Plan
Other Rooms None
Basement Daylight, Exterior Entry, Finished, Full, Walk-Out Access
Dining Room Separate Dining Room
Kitchen Cabinets White, Eat-in Kitchen, Keeping Room, Kitchen Island, Pantry, Solid Surface Counters, View to Family Room
Interior
Interior Features Bookcases, Cathedral Ceiling(s), Crown Molding, Disappearing Attic Stairs, Double Vanity, Dry Bar, Entrance Foyer 2 Story, High Ceilings 9 ft Lower, High Ceilings 10 ft Main, High Speed Internet, Tray Ceiling(s), Walk-In Closet(s)
Heating Central, Forced Air, Heat Pump, Natural Gas
Cooling Ceiling Fan(s), Central Air
Flooring Carpet, Luxury Vinyl
Fireplaces Number 1
Fireplaces Type Factory Built, Gas Starter, Insert, Keeping Room
Equipment None
Window Features Bay Window(s),Double Pane Windows,Insulated Windows
Appliance Dishwasher, Disposal, Electric Range, Gas Water Heater, Microwave, Self Cleaning Oven
Laundry Electric Dryer Hookup, Laundry Room
Exterior
Exterior Feature Private Yard, Rain Gutters
Parking Features Attached, Driveway, Garage, Garage Door Opener, Garage Faces Side, Kitchen Level, Level Driveway
Garage Spaces 2.0
Fence Back Yard, Fenced, Wood
Pool None
Community Features Clubhouse, Community Dock, Curbs, Homeowners Assoc, Lake, Near Schools, Near Shopping, Playground, Pool, Sidewalks, Street Lights, Tennis Court(s)
Utilities Available Cable Available, Electricity Available, Natural Gas Available, Phone Available, Sewer Available, Underground Utilities, Water Available
Waterfront Description None
View Y/N Yes
View Neighborhood
Roof Type Shingle
Street Surface Paved
Accessibility None
Handicap Access None
Porch Deck
Private Pool false
Building
Lot Description Back Yard, Front Yard, Landscaped, Level, Private, Wooded
Story Two
Foundation Slab
Sewer Public Sewer
Water Public
Architectural Style Traditional
Level or Stories Two
Structure Type Brick Front,Brick Veneer,Vinyl Siding
Construction Status Resale
Schools
Elementary Schools Sara Harp Minter
Middle Schools Whitewater
High Schools Whitewater
Others
HOA Fee Include Reserve Fund,Swim,Termite,Tennis
Senior Community no
Restrictions false
Acceptable Financing Cash, Conventional, USDA Loan, VA Loan
Listing Terms Cash, Conventional, USDA Loan, VA Loan

GET MORE INFORMATION





