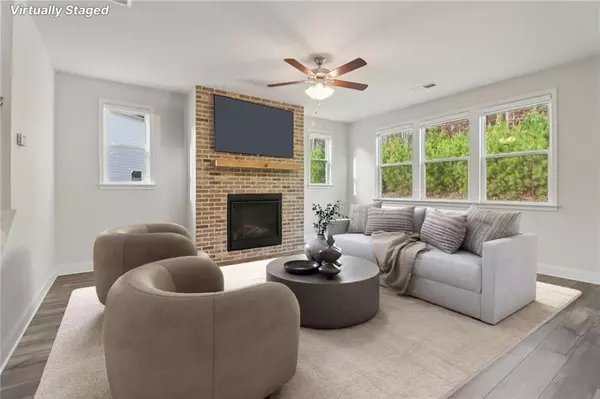
3507 Creek HOLW Buford, GA 30519
5 Beds
4 Baths
2,833 SqFt
Open House
Sun Nov 23, 1:00pm - 4:00pm
UPDATED:
Key Details
Property Type Single Family Home
Sub Type Single Family Residence
Listing Status Active
Purchase Type For Sale
Square Footage 2,833 sqft
Price per Sqft $202
Subdivision Trinity Falls
MLS Listing ID 7669097
Style Traditional
Bedrooms 5
Full Baths 4
Construction Status Resale
HOA Fees $945/ann
HOA Y/N Yes
Year Built 2021
Annual Tax Amount $4,291
Tax Year 2024
Lot Size 10,454 Sqft
Acres 0.24
Property Sub-Type Single Family Residence
Source First Multiple Listing Service
Property Description
The kitchen is thoughtfully designed with a 5-burner gas cooktop, exhaust vent, large center island, walk-in pantry, and a refrigerator that remains with the home. A convenient access door leads directly to the back patio, making it easy to enjoy indoor/outdoor living.
The main level includes one bedroom plus a versatile bonus space perfect for a home office, along with a full bath featuring a walk-in shower.
Upstairs, the expansive primary suite serves as a peaceful retreat with his-and-hers sinks, a whirlpool soaking tub, walk-in shower, and an oversized walk-in closet. Three additional bedrooms and two full baths offer plenty of flexible space for family or guests. The laundry room is also located upstairs, adding convenience to daily routines.
A good-sized backyard provides room to relax, play, or entertain. Additional highlights include a two-car garage, abundant storage throughout, and access to the community's amenities—pool, tennis and pickleball courts, dog park, and playground.
Ideally located just minutes from major highways including I-985, this home offers quick access to the metro Atlanta area. Shopping, dining, and entertainment—including the Mall of Georgia, local restaurants, and grocery stores—are all within a short drive. Combining convenience, comfort, and modern functionality, this move-in-ready home in Trinity Falls truly checks every box.
Location
State GA
County Hall
Area Trinity Falls
Lake Name None
Rooms
Bedroom Description Oversized Master
Other Rooms None
Basement None
Main Level Bedrooms 1
Dining Room None
Kitchen Cabinets Other, Eat-in Kitchen, Kitchen Island, Pantry Walk-In, Stone Counters, View to Family Room
Interior
Interior Features Double Vanity, Entrance Foyer, Recessed Lighting, Walk-In Closet(s)
Heating Central
Cooling Ceiling Fan(s), Central Air
Flooring Hardwood, Luxury Vinyl
Fireplaces Number 1
Fireplaces Type Brick, Living Room
Equipment None
Window Features Window Treatments
Appliance Dishwasher, Microwave
Laundry Laundry Room, Sink, Upper Level
Exterior
Exterior Feature Other
Parking Features Driveway, Garage, Garage Door Opener, Garage Faces Front, Kitchen Level, Level Driveway
Garage Spaces 2.0
Fence None
Pool None
Community Features Clubhouse, Homeowners Assoc, Near Schools, Near Shopping, Pickleball, Playground, Pool, Sidewalks, Street Lights
Utilities Available Cable Available, Electricity Available, Natural Gas Available, Phone Available, Sewer Available
Waterfront Description None
View Y/N Yes
View Trees/Woods
Roof Type Composition
Street Surface Asphalt
Accessibility None
Handicap Access None
Porch Rear Porch
Private Pool false
Building
Lot Description Back Yard, Landscaped, Level
Story Two
Foundation Slab
Sewer Public Sewer
Water Public
Architectural Style Traditional
Level or Stories Two
Structure Type Brick Front,Cement Siding
Construction Status Resale
Schools
Elementary Schools Friendship
Middle Schools C.W. Davis
High Schools Flowery Branch
Others
HOA Fee Include Maintenance Grounds,Swim
Senior Community no
Restrictions false
Tax ID 15048 001251

GET MORE INFORMATION





