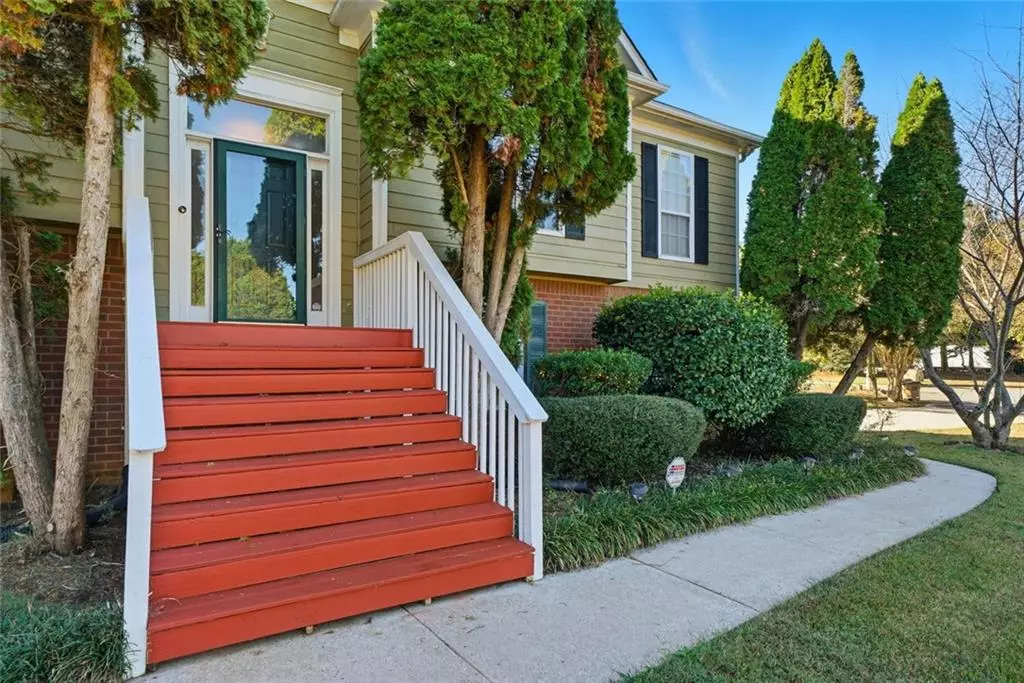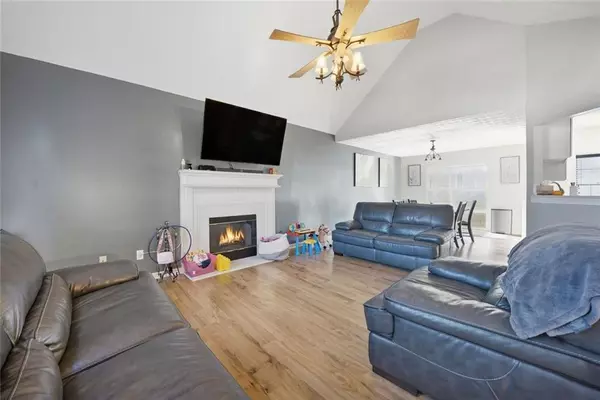
147 Midland DR Stockbridge, GA 30281
4 Beds
3 Baths
1,650 SqFt
UPDATED:
Key Details
Property Type Single Family Home
Sub Type Single Family Residence
Listing Status Active
Purchase Type For Sale
Square Footage 1,650 sqft
Price per Sqft $239
Subdivision Cargile Corner
MLS Listing ID 7676172
Style Traditional
Bedrooms 4
Full Baths 3
Construction Status Resale
HOA Y/N No
Year Built 1995
Annual Tax Amount $4,366
Tax Year 2025
Lot Size 0.750 Acres
Acres 0.75
Property Sub-Type Single Family Residence
Source First Multiple Listing Service
Property Description
Outside, enjoy a wide, usable yard with mature trees and plenty of room for play, pets, or a garden—without steep maintenance. Driveway parking. Minutes to I-75 and I-675, Eagle's Landing shopping and dining, parks, and services. The seller is prepared to move and open to serious offers. Private showings available to experience how this layout lives in person.
Location
State GA
County Henry
Area Cargile Corner
Lake Name None
Rooms
Bedroom Description Master on Main
Other Rooms Shed(s)
Basement Finished, Finished Bath, Daylight, Exterior Entry, Full, Interior Entry
Main Level Bedrooms 3
Dining Room Separate Dining Room, Open Concept
Kitchen Pantry Walk-In, Breakfast Bar, View to Family Room, Pantry
Interior
Interior Features High Ceilings 10 ft Main, Walk-In Closet(s), Double Vanity
Heating Forced Air
Cooling Central Air, Ceiling Fan(s)
Flooring Tile, Carpet, Vinyl
Fireplaces Number 1
Fireplaces Type Family Room
Equipment None
Window Features Double Pane Windows
Appliance Dishwasher, Disposal, Gas Range
Laundry Laundry Closet
Exterior
Exterior Feature Other
Parking Features Garage
Garage Spaces 2.0
Fence Back Yard, Fenced, Privacy
Pool Above Ground
Community Features None
Utilities Available Cable Available, Electricity Available, Natural Gas Available, Phone Available, Sewer Available, Water Available
Waterfront Description None
View Y/N Yes
View Neighborhood
Roof Type Asphalt,Composition
Street Surface Paved
Accessibility None
Handicap Access None
Porch Deck, Patio
Total Parking Spaces 4
Private Pool false
Building
Lot Description Cleared, Private, Landscaped, Back Yard, Front Yard, Level
Story Multi/Split
Foundation Slab
Sewer Septic Tank
Water Public
Architectural Style Traditional
Level or Stories Multi/Split
Structure Type HardiPlank Type,Other
Construction Status Resale
Schools
Elementary Schools Dutchtown
Middle Schools Dutchtown
High Schools Dutchtown
Others
Senior Community no
Restrictions false
Tax ID 034C01007000

GET MORE INFORMATION





