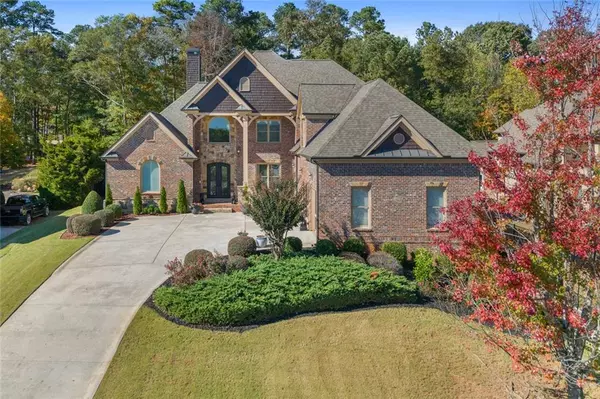
2711 Wildflower WAY Hoschton, GA 30548
6 Beds
5.5 Baths
7,014 SqFt
UPDATED:
Key Details
Property Type Single Family Home
Sub Type Single Family Residence
Listing Status Active
Purchase Type For Sale
Square Footage 7,014 sqft
Price per Sqft $185
Subdivision Coles Pond
MLS Listing ID 7676138
Style Traditional
Bedrooms 6
Full Baths 5
Half Baths 1
Construction Status Resale
HOA Fees $54/ann
HOA Y/N Yes
Year Built 2008
Annual Tax Amount $5,698
Tax Year 2024
Lot Size 0.610 Acres
Acres 0.61
Property Sub-Type Single Family Residence
Source First Multiple Listing Service
Property Description
This stunning six-bedroom, five-and-a-half-bath estate sits on a gated 0.73-acre lot, boasting approximately 7,500 sq. ft. and outlined with 15 six-foot-tall cypress trees in the backyard, all within a fully covered wrought iron fence.
This meticulously maintained custom home, designed for grand entertaining and everyday luxury, blends timeless architecture with modern comfort and sophistication. From the dramatic 22-foot, two-story foyer entry to the breathtaking views of the six-foot Gunite salt pool, every detail makes a statement.
The chef's kitchen is a culinary dream, featuring quartz countertops and a custom, extended quartz island that seats six. The kitchen boasts professional-grade appliances, including a Sub-Zero refrigerator, and opens into a soaring great room with 22-foot coffered ceilings, designed for effortless gatherings.
The main level also features a formal dining room and an owner's suite with custom closet cabinetry. This home has a second primary suite also on the first floor. Upstairs offers three spacious en-suites and a serene library, while the terrace level is fully finished to include a custom bar, an exercise room with a full bathroom, and a dedicated theater room for movie nights. The terrace level also comes equipped with a 1,000-bottle wine cellar. The family room on the terrace level has space for a pool table and a poker table for guest entertainment. Car enthusiasts will appreciate the three-car garage and motor court. The roof is new, five years old, and the geothermal HVAC ensures long-term peace of mind.
The pool and outdoor fireplace are already installed, giving buyers a head start on their dream outdoor retreat. Multiple outside terrace levels with annual plants, along with a covered deck off the kitchen area, serve great for that morning coffee. The saltwater pool adds to the estate's elegance.
Home in Ideal location, near The Chateau Elan Winery, resort & Spa, Near the New Braselton Medical Campus, Mall of Georgia, Major highways and a variety of shopping & Dining options.
This is more than a home; it is a lifestyle. Experience Coles Pond at its finest. Schedule your private tour today! NO Agent Promotional Videos allowed to be filmed.
Location
State GA
County Barrow
Area Coles Pond
Lake Name None
Rooms
Bedroom Description Master on Main
Other Rooms Other, Garage(s)
Basement Finished, Finished Bath, Daylight, Exterior Entry, Full, Interior Entry
Main Level Bedrooms 2
Dining Room Open Concept, Separate Dining Room
Kitchen Kitchen Island, Eat-in Kitchen, Solid Surface Counters, View to Family Room, Wine Rack, Cabinets Other, Cabinets White
Interior
Interior Features Bookcases, Coffered Ceiling(s), Double Vanity
Heating Heat Pump, Central, ENERGY STAR Qualified Equipment, Natural Gas
Cooling Central Air, Electric, Multi Units, ENERGY STAR Qualified Equipment
Flooring Tile, Carpet, Hardwood
Fireplaces Number 1
Fireplaces Type Great Room
Equipment Home Theater, Irrigation Equipment, Satellite Dish
Window Features Insulated Windows,Plantation Shutters,Window Treatments
Appliance Disposal, Double Oven, Dishwasher, Electric Water Heater, ENERGY STAR Qualified Appliances, ENERGY STAR Qualified Water Heater, Gas Cooktop, Gas Oven, Gas Range, Microwave, Refrigerator, Range Hood
Laundry Electric Dryer Hookup, Lower Level, Laundry Room, Mud Room
Exterior
Exterior Feature Other
Parking Features Attached, Driveway, Garage
Garage Spaces 3.0
Fence Back Yard, Fenced
Pool Gunite, In Ground, Fenced, Salt Water, Private, Waterfall
Community Features Community Dock, Fishing, Gated, Homeowners Assoc, Lake, Near Schools, Near Shopping, Curbs, Park, Sidewalks, Restaurant, Swim Team
Utilities Available Cable Available, Electricity Available
Waterfront Description None
View Y/N Yes
View Neighborhood, Trees/Woods, Water
Roof Type Asphalt,Composition
Street Surface Asphalt
Accessibility None
Handicap Access None
Porch Deck, Covered, Side Porch
Total Parking Spaces 5
Private Pool true
Building
Lot Description Back Yard, Landscaped, Level, Front Yard, Sprinklers In Rear
Story Three Or More
Foundation Brick/Mortar
Sewer Septic Tank, Public Sewer
Water Public
Architectural Style Traditional
Level or Stories Three Or More
Structure Type Brick 4 Sides,Stone
Construction Status Resale
Schools
Elementary Schools Bramlett
Middle Schools Russell
High Schools Winder-Barrow
Others
HOA Fee Include Maintenance Grounds,Maintenance Structure
Senior Community no
Restrictions true
Acceptable Financing Cash, Conventional, FHA, VA Loan
Listing Terms Cash, Conventional, FHA, VA Loan
Special Listing Condition Real Estate Owned
Virtual Tour https://pixies.et/gFdmUscA

GET MORE INFORMATION





