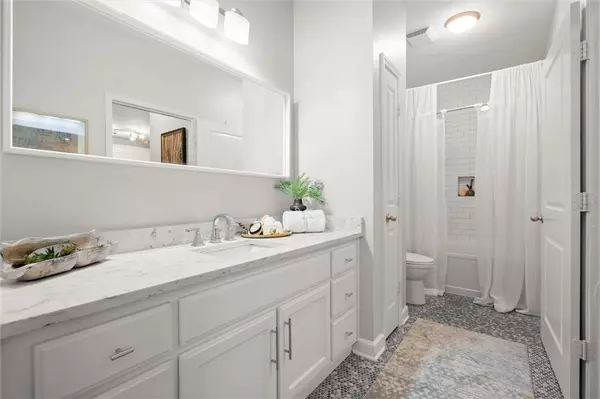
821 Ralph Mcgill BLVD NE #3112 Atlanta, GA 30306
1 Bed
1 Bath
646 SqFt
UPDATED:
Key Details
Property Type Condo
Sub Type Condominium
Listing Status Active
Purchase Type For Sale
Square Footage 646 sqft
Price per Sqft $475
Subdivision Freedom Lofts
MLS Listing ID 7675624
Style Mid-Rise (up to 5 stories)
Bedrooms 1
Full Baths 1
Construction Status Resale
HOA Y/N Yes
Year Built 2001
Annual Tax Amount $2,299
Tax Year 2024
Lot Size 644 Sqft
Acres 0.0148
Property Sub-Type Condominium
Source First Multiple Listing Service
Property Description
The beautiful open kitchen has quartz countertops, white cabinets and high ceilings. With counter-height seating this unit is wonderful for entertaining with open floorplan that flows into the living space. This space is filled with ample natural light and has beautiful wide plank LVP flooring throughout with a stunning view overlooking the beautiful courtyard. The primary bedroom features and stunning en-suite, with upgraded vanity, ample storage, soaking tub. The ensuite features a walk-in closet and trendy penny tile flooring making this the perfect retreat. There is an in-unit laundry closet that can accommodate a side-by-side or stacked washer and dryer.
Freedom Lofts truly is a gem in the heart of the city, just minutes from the city! Feel safe with on-site security, a secure package-room, beautiful community pool and tranquil courtyard, fully equipped gym and EV charging stations. You are just steps to The Eastside Trail and short walk to popular New Realm Brewery and Two Urban Licks. Krog Street Market and Ponce City Market are just steps away! Or take a short stroll to the popular Old Forth Ward Park or beautiful Poncey-Highland Community Garden! Atlanta living at its best.
This exceptional condo is close to the best restaurants, shops, parks and fun! As a bonus, this unit includes a separate storage unit and an assigned, covered parking spot in prime location!!
Location
State GA
County Fulton
Area Freedom Lofts
Lake Name None
Rooms
Bedroom Description Master on Main,Other
Other Rooms None
Basement None
Main Level Bedrooms 1
Dining Room None
Kitchen Cabinets White, Kitchen Island, Stone Counters, View to Family Room
Interior
Interior Features High Ceilings 9 ft Main, Walk-In Closet(s)
Heating Central
Cooling Central Air, Electric
Flooring Carpet, Luxury Vinyl
Fireplaces Type None
Equipment None
Window Features Double Pane Windows
Appliance Dishwasher, Disposal, Electric Cooktop, Electric Oven, Electric Water Heater, Microwave, Refrigerator
Laundry In Hall, Other
Exterior
Exterior Feature Courtyard, Lighting, Private Entrance, Storage, Other
Parking Features Assigned
Fence Fenced
Pool In Ground, Salt Water
Community Features Dog Park, Fitness Center, Homeowners Assoc, Near Beltline, Near Schools, Near Shopping, Near Trails/Greenway, Park, Sidewalks, Street Lights
Utilities Available Cable Available, Electricity Available, Natural Gas Available, Phone Available
Waterfront Description None
View Y/N Yes
View City, Park/Greenbelt, Trees/Woods
Roof Type Other
Street Surface Asphalt
Accessibility Accessible Approach with Ramp, Accessible Bedroom, Accessible Entrance, Accessible Full Bath, Accessible Kitchen, Accessible Kitchen Appliances, Accessible Washer/Dryer
Handicap Access Accessible Approach with Ramp, Accessible Bedroom, Accessible Entrance, Accessible Full Bath, Accessible Kitchen, Accessible Kitchen Appliances, Accessible Washer/Dryer
Porch None
Total Parking Spaces 1
Private Pool false
Building
Lot Description Other
Story One
Foundation None
Sewer Public Sewer
Water Public
Architectural Style Mid-Rise (up to 5 stories)
Level or Stories One
Structure Type Brick 4 Sides
Construction Status Resale
Schools
Elementary Schools Springdale Park
Middle Schools David T Howard
High Schools Midtown
Others
HOA Fee Include Maintenance Grounds,Maintenance Structure,Pest Control,Security,Swim,Tennis
Senior Community no
Restrictions true
Tax ID 14 001800101361
Ownership Condominium
Acceptable Financing Cash, Conventional, FHA
Listing Terms Cash, Conventional, FHA
Financing yes

GET MORE INFORMATION






