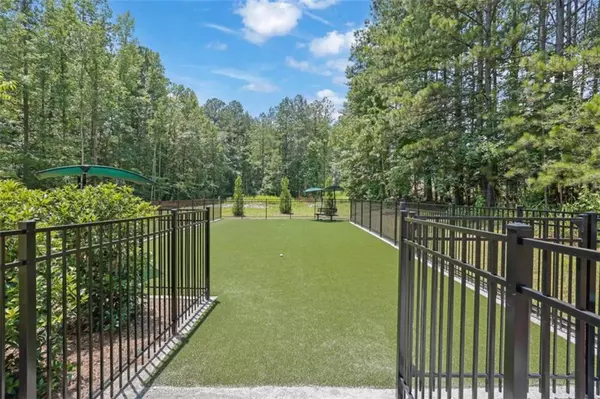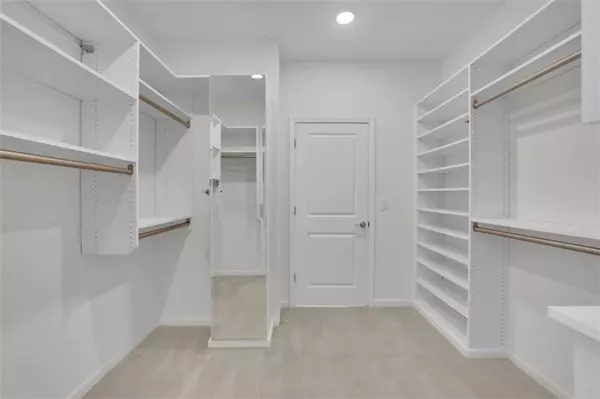
456 Southland CIR Canton, GA 30115
2 Beds
2 Baths
1,674 SqFt
UPDATED:
Key Details
Property Type Single Family Home
Sub Type Single Family Residence
Listing Status Active
Purchase Type For Sale
Square Footage 1,674 sqft
Price per Sqft $316
Subdivision Soleil At Belmont Park
MLS Listing ID 7671281
Style A-Frame,Ranch,Traditional
Bedrooms 2
Full Baths 2
Construction Status Resale
HOA Fees $5,040/ann
HOA Y/N Yes
Year Built 2022
Annual Tax Amount $5,424
Tax Year 2024
Lot Size 10,018 Sqft
Acres 0.23
Property Sub-Type Single Family Residence
Source First Multiple Listing Service
Property Description
Location
State GA
County Cherokee
Area Soleil At Belmont Park
Lake Name None
Rooms
Bedroom Description Master on Main,Roommate Floor Plan
Other Rooms Other
Basement None
Main Level Bedrooms 2
Dining Room Open Concept
Kitchen Breakfast Room, Cabinets Other, Kitchen Island, Pantry, Solid Surface Counters, View to Family Room
Interior
Interior Features Double Vanity, High Ceilings 9 ft Upper, High Speed Internet, Permanent Attic Stairs, Walk-In Closet(s)
Heating Central, Natural Gas
Cooling Ceiling Fan(s), Central Air, Electric
Flooring Carpet, Ceramic Tile, Vinyl
Fireplaces Number 1
Fireplaces Type Gas Log, Living Room
Equipment None
Window Features Double Pane Windows,Insulated Windows
Appliance Dishwasher, Disposal, Electric Range, Microwave, Refrigerator
Laundry In Kitchen, Laundry Room, Mud Room
Exterior
Exterior Feature Private Entrance
Parking Features Attached, Garage, Garage Door Opener, Kitchen Level
Garage Spaces 2.0
Fence None
Pool None
Community Features Clubhouse, Fitness Center, Homeowners Assoc, Near Schools, Near Shopping, Near Trails/Greenway, Park, Playground, Pool, Sidewalks, Tennis Court(s)
Utilities Available Cable Available, Electricity Available, Natural Gas Available, Underground Utilities
Waterfront Description None
View Y/N Yes
View City
Roof Type Composition
Street Surface Asphalt
Accessibility None
Handicap Access None
Porch Covered, Patio, Rear Porch
Total Parking Spaces 2
Private Pool false
Building
Lot Description Front Yard, Level
Story One
Foundation Slab
Sewer Public Sewer
Water Public
Architectural Style A-Frame, Ranch, Traditional
Level or Stories One
Structure Type Brick Front,Cement Siding
Construction Status Resale
Schools
Elementary Schools Macedonia
Middle Schools Creekland - Cherokee
High Schools Creekview
Others
HOA Fee Include Maintenance Grounds,Swim,Tennis
Senior Community yes
Restrictions true
Tax ID 03N16C 358
Ownership Fee Simple
Financing no

GET MORE INFORMATION





