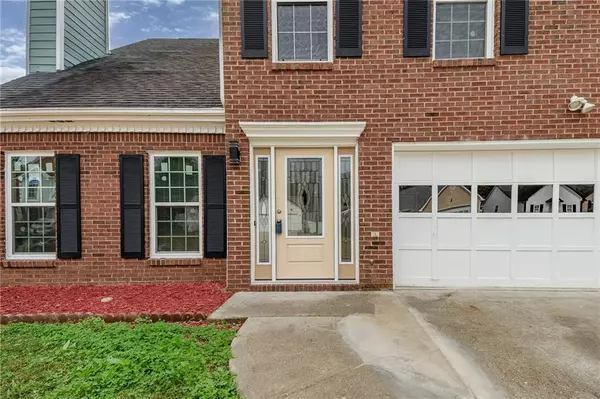
967 Martin Heights DR Lawrenceville, GA 30044
3 Beds
2.5 Baths
1,873 SqFt
UPDATED:
Key Details
Property Type Single Family Home
Sub Type Single Family Residence
Listing Status Active
Purchase Type For Sale
Square Footage 1,873 sqft
Price per Sqft $213
Subdivision Thorngate
MLS Listing ID 7668353
Style Traditional
Bedrooms 3
Full Baths 2
Half Baths 1
Construction Status Updated/Remodeled
HOA Y/N No
Year Built 1994
Annual Tax Amount $4,692
Tax Year 2024
Lot Size 7,405 Sqft
Acres 0.17
Property Sub-Type Single Family Residence
Source First Multiple Listing Service
Property Description
This home offers a wide range of updates, including brand new flooring, lighting, doors, and windows throughout. Every detail has been thoughtfully updated, blending modern comfort. The spacious kitchen is perfect for entertaining, featuring all new appliances, granite countertops, modern cabinetry, and a stylish backsplash that ties it all together.
Enjoy cozy evenings in the inviting living area with a fireplace, perfect for relaxing or hosting guests. Step outside to a large backyard ideal for outdoor gatherings, gardening, or simply soaking up the sun.
Upstairs, you'll find three generously sized bedrooms and two full bathrooms, providing plenty of space and privacy for the whole family.
The home features brand new siding and a new air conditioning unit.
With thoughtful updates in every room, this home perfectly combines modern comfort with timeless charm.
Great location near shopping centers, restaurants, and everyday conveniences everything you need is just minutes away.
Don't miss your chance schedule a private tour today!
Location
State GA
County Gwinnett
Area Thorngate
Lake Name None
Rooms
Bedroom Description None
Other Rooms None
Basement None
Dining Room Other
Kitchen Cabinets Other
Interior
Interior Features High Ceilings 9 ft Lower
Heating Central
Cooling Ceiling Fan(s), Central Air
Flooring Luxury Vinyl
Fireplaces Number 1
Fireplaces Type Electric
Equipment None
Window Features ENERGY STAR Qualified Windows
Appliance Dishwasher, Microwave, Range Hood, Refrigerator
Laundry None
Exterior
Exterior Feature None
Parking Features Driveway, Garage
Garage Spaces 2.0
Fence None
Pool None
Community Features None
Utilities Available Electricity Available
Waterfront Description None
View Y/N Yes
View Other
Roof Type Other
Street Surface Other
Accessibility None
Handicap Access None
Porch None
Private Pool false
Building
Lot Description Back Yard, Front Yard
Story Two
Foundation Brick/Mortar
Sewer Public Sewer
Water Public
Architectural Style Traditional
Level or Stories Two
Structure Type Other
Construction Status Updated/Remodeled
Schools
Elementary Schools Bethesda
Middle Schools Sweetwater
High Schools Berkmar
Others
Senior Community no
Restrictions false
Tax ID R6179 522

GET MORE INFORMATION





