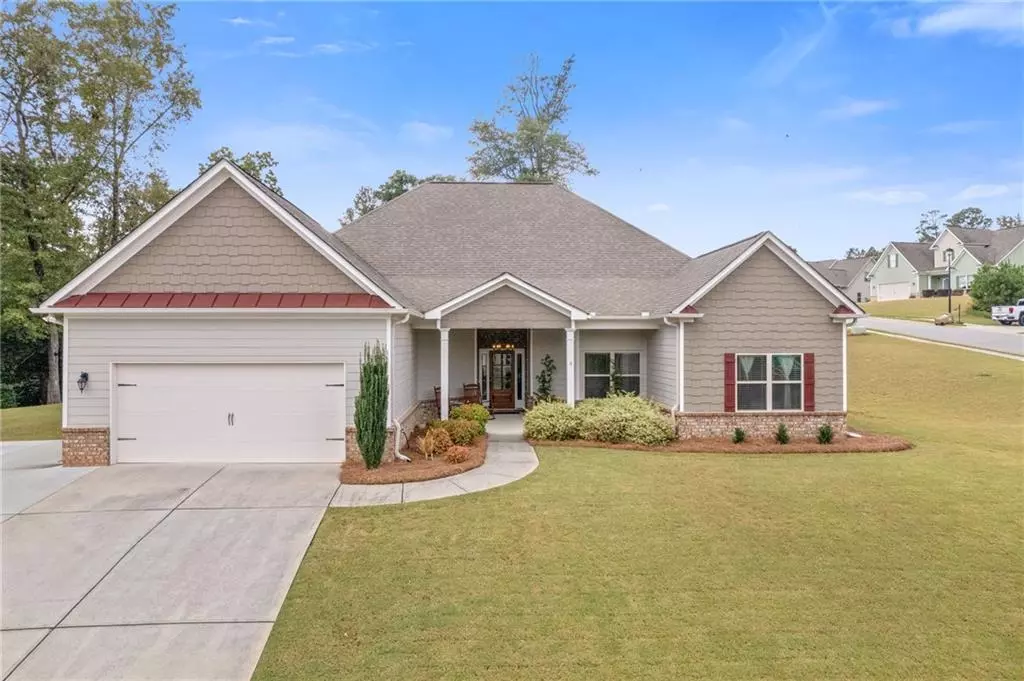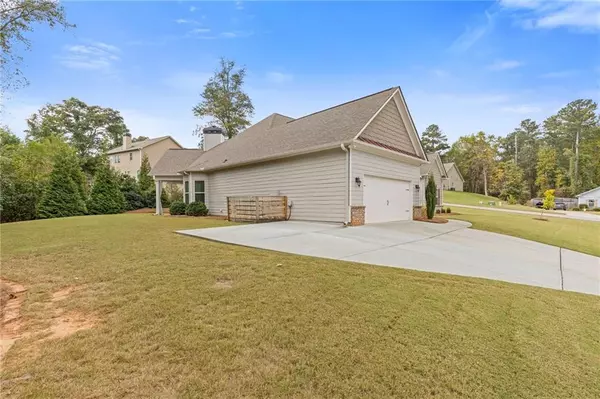
1303 Windstone CT Winder, GA 30680
3 Beds
2.5 Baths
2,598 SqFt
UPDATED:
Key Details
Property Type Single Family Home
Sub Type Single Family Residence
Listing Status Active
Purchase Type For Sale
Square Footage 2,598 sqft
Price per Sqft $219
Subdivision Mulberry Estates
MLS Listing ID 7665366
Style Ranch,Traditional
Bedrooms 3
Full Baths 2
Half Baths 1
Construction Status Resale
HOA Fees $125/ann
HOA Y/N Yes
Year Built 2016
Annual Tax Amount $4,460
Tax Year 2024
Lot Size 0.880 Acres
Acres 0.88
Property Sub-Type Single Family Residence
Source First Multiple Listing Service
Property Description
Mulberry Estates neighborhood. Set on a private .88 acre lot that backs up to an additional
7 acres of wooded privacy, this home offers the perfect blend of elegance, comfort, and
peaceful country living.
Spanning 2,598 square feet, this thoughtfully designed residence features 3 bedrooms, 2.5
baths, and an open-concept layout ideal for both entertaining and everyday life. The living area
showcases beautiful molding throughout the entire home, rich hardwood floors, and a cozy
fireside family room that flows seamlessly into the dining area and chef's kitchen, complete
with granite countertops, stainless-steel appliances swapped in 2024, and a spacious island.
The primary suite serves as a tranquil retreat with a sitting area, tray ceiling, and a spa-inspired
ensuite bath featuring dual vanities, a soaking tub, and a spacious shower. Two additional
bedrooms share a well-appointed full bath, with a convenient half bath for guests.
Enjoy being outdoors on the covered back patio with a wood-burning fireplace, perfect for
relaxing evenings or entertaining while overlooking the serene acreage. Additional highlights
include a universal EV charger and a front-entry garage.
Located just minutes from Braselton, Jefferson, and downtown Winder, and just a short drive to Athens this home combines
privacy, modern comfort, and timeless appeal — a true gem in Mulberry Estate's
Location
State GA
County Barrow
Area Mulberry Estates
Lake Name None
Rooms
Bedroom Description Master on Main,Oversized Master,Split Bedroom Plan
Other Rooms None
Basement None
Main Level Bedrooms 3
Dining Room Open Concept
Kitchen Breakfast Bar, Cabinets Stain, Kitchen Island, Pantry, Stone Counters, View to Family Room
Interior
Interior Features Crown Molding, Double Vanity, Entrance Foyer, High Ceilings 9 ft Main, High Speed Internet, Tray Ceiling(s), Walk-In Closet(s)
Heating Central
Cooling Ceiling Fan(s), Central Air
Flooring Carpet, Ceramic Tile, Hardwood
Fireplaces Number 1
Fireplaces Type Brick, Family Room, Masonry, Raised Hearth
Equipment None
Window Features Insulated Windows,Window Treatments
Appliance Dishwasher, Disposal, Electric Range
Laundry Laundry Room, Main Level
Exterior
Exterior Feature Rain Gutters
Parking Features Driveway, Garage, Garage Door Opener, Garage Faces Front, Kitchen Level
Garage Spaces 2.0
Fence None
Pool None
Community Features Homeowners Assoc, Sidewalks, Street Lights
Utilities Available Cable Available, Electricity Available, Phone Available, Sewer Available, Underground Utilities, Water Available
Waterfront Description None
View Y/N Yes
View Neighborhood
Roof Type Shingle
Street Surface Asphalt
Accessibility None
Handicap Access None
Porch Covered, Patio
Private Pool false
Building
Lot Description Back Yard, Corner Lot, Front Yard, Landscaped, Sloped
Story One
Foundation Slab
Sewer Public Sewer
Water Public
Architectural Style Ranch, Traditional
Level or Stories One
Structure Type Brick,HardiPlank Type,Shingle Siding
Construction Status Resale
Schools
Elementary Schools County Line
Middle Schools Russell
High Schools Winder-Barrow
Others
HOA Fee Include Maintenance Grounds
Senior Community no
Restrictions false
Tax ID XX048N 015
Acceptable Financing Cash, Conventional, FHA, VA Loan
Listing Terms Cash, Conventional, FHA, VA Loan

GET MORE INFORMATION





