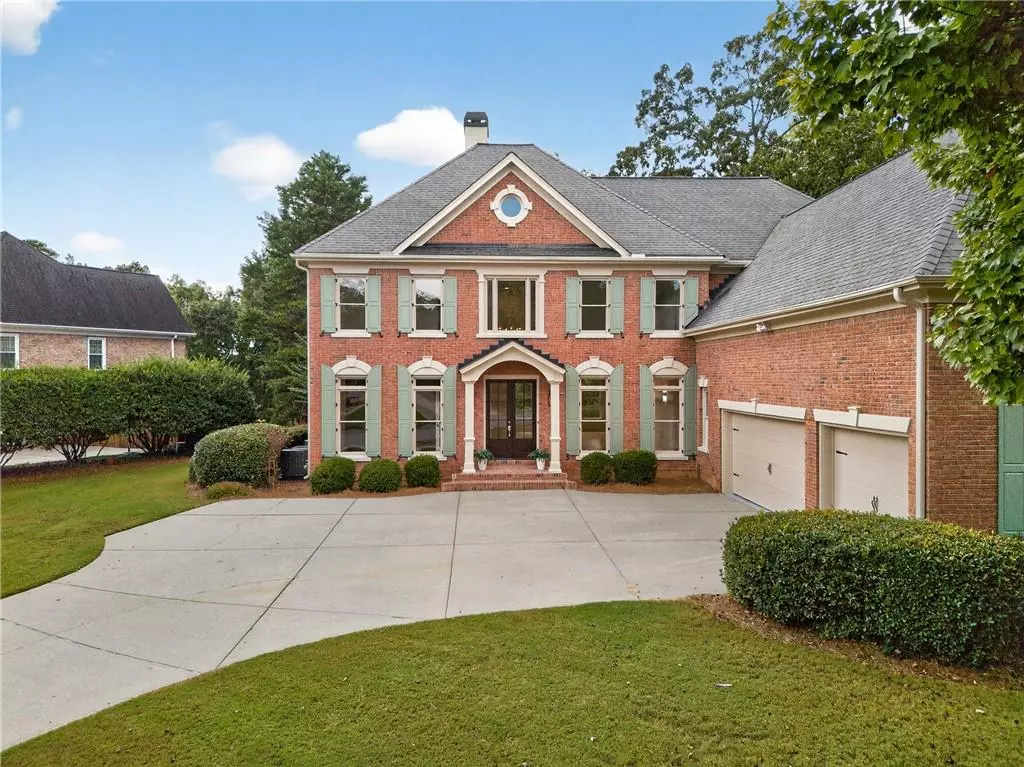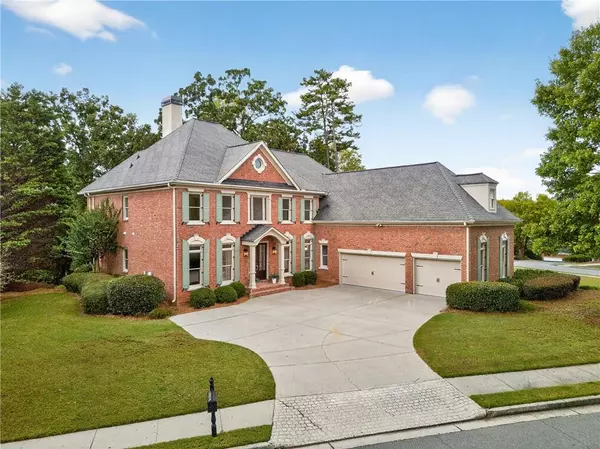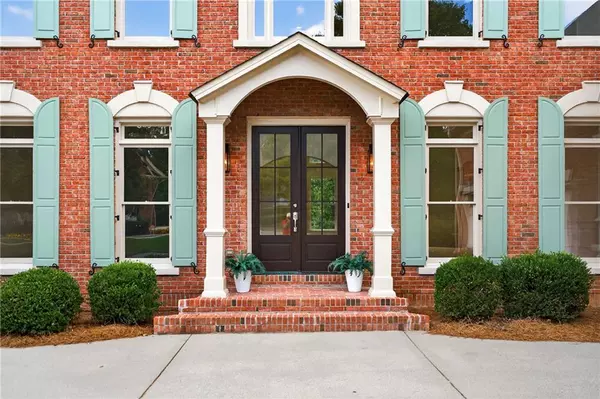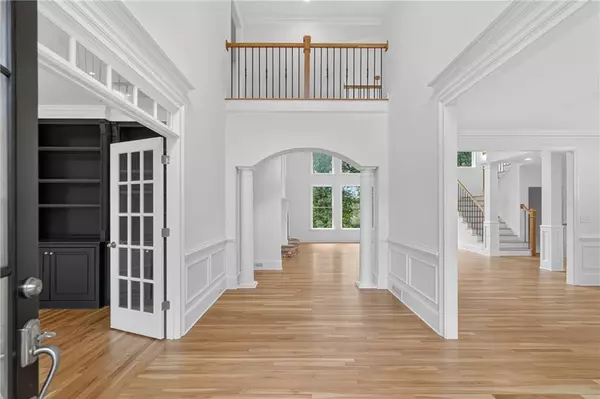
9510 STONEY RIDGE LN Alpharetta, GA 30022
6 Beds
5.5 Baths
4,181 SqFt
UPDATED:
Key Details
Property Type Single Family Home
Sub Type Single Family Residence
Listing Status Active
Purchase Type For Sale
Square Footage 4,181 sqft
Price per Sqft $292
Subdivision The Ridge
MLS Listing ID 7658968
Style Traditional
Bedrooms 6
Full Baths 5
Half Baths 1
Construction Status Updated/Remodeled
HOA Fees $2,020/ann
HOA Y/N Yes
Year Built 1999
Annual Tax Amount $3,134
Tax Year 2025
Lot Size 0.466 Acres
Acres 0.466
Property Sub-Type Single Family Residence
Source First Multiple Listing Service
Property Description
No detail has been overlooked in this beautifully designed home — featuring brand new kitchen, bathrooms, flooring, lighting, deck, and more. The elegant two-story foyer welcomes you in, flanked by a formal dining room and a home office/library.
The main level is perfect for both everyday living and entertaining, with a spacious great room showcasing floor-to-ceiling windows that flood the space with natural light. The chef's kitchen is a true centerpiece, complete with a massive island, luxury appliances, and a separate bar area. Also on the main level: a guest bedroom, full bath, powder room, and a mudroom for added functionality.
Upstairs, the freshly updated staircase and banister lead you to a luxurious primary suite featuring a cozy gas fireplace, sitting area, and a completely remodeled spa-like bath with a massive walk-in closet. Three additional bedrooms upstairs include one en suite and two sharing a Jack-and-Jill bath.
The finished terrace level offers an abundance of flexible space for a media room, game area, or home gym — plus an additional bedroom and full bath for guests or in-laws.
Situated on a prime corner lot, this home features a spacious backyard and a flat side yard — perfect for outdoor play or future customization. The front and side yard are all maintained by the HOA.
This is more than a home — it's a lifestyle. Don't miss your chance to own this exceptional property in one of Johns Creek's most coveted neighborhoods! Johns Creek has it all including shopping, restaurants, top schools, parks (walkable to Newtown Park) and more.
Location
State GA
County Fulton
Area The Ridge
Lake Name None
Rooms
Bedroom Description Oversized Master,Sitting Room
Other Rooms None
Basement Daylight, Exterior Entry, Finished, Finished Bath, Walk-Out Access
Main Level Bedrooms 1
Dining Room Open Concept, Seats 12+
Kitchen Cabinets White, Eat-in Kitchen, Kitchen Island, Pantry, Stone Counters, View to Family Room
Interior
Interior Features Bookcases, Crown Molding, Entrance Foyer, High Ceilings 10 ft Main, High Speed Internet
Heating Central, Natural Gas
Cooling Central Air
Flooring Carpet, Ceramic Tile, Luxury Vinyl, Wood
Fireplaces Number 2
Fireplaces Type Gas Log, Gas Starter, Great Room, Master Bedroom
Equipment None
Window Features Double Pane Windows
Appliance Dishwasher, Disposal, ENERGY STAR Qualified Appliances, Gas Cooktop, Range Hood, Refrigerator, Self Cleaning Oven
Laundry Main Level
Exterior
Exterior Feature None
Parking Features Garage
Garage Spaces 3.0
Fence None
Pool None
Community Features Clubhouse, Homeowners Assoc, Near Trails/Greenway, Pool, Street Lights
Utilities Available Cable Available, Electricity Available, Natural Gas Available, Phone Available, Sewer Available, Underground Utilities, Water Available
Waterfront Description None
View Y/N Yes
View Neighborhood, Trees/Woods
Roof Type Composition
Street Surface Asphalt
Accessibility None
Handicap Access None
Porch Deck, Patio
Private Pool false
Building
Lot Description Back Yard, Corner Lot, Front Yard
Story Three Or More
Foundation Concrete Perimeter
Sewer Public Sewer
Water Public
Architectural Style Traditional
Level or Stories Three Or More
Structure Type Brick
Construction Status Updated/Remodeled
Schools
Elementary Schools Barnwell
Middle Schools Haynes Bridge
High Schools Centennial
Others
HOA Fee Include Maintenance Grounds,Reserve Fund,Swim,Tennis
Senior Community no
Restrictions false
Tax ID 11 009000170611

GET MORE INFORMATION





