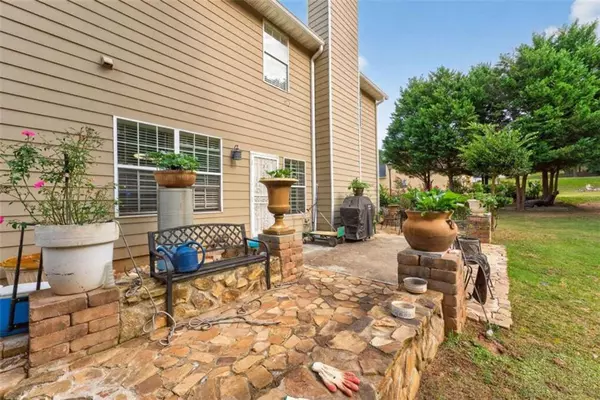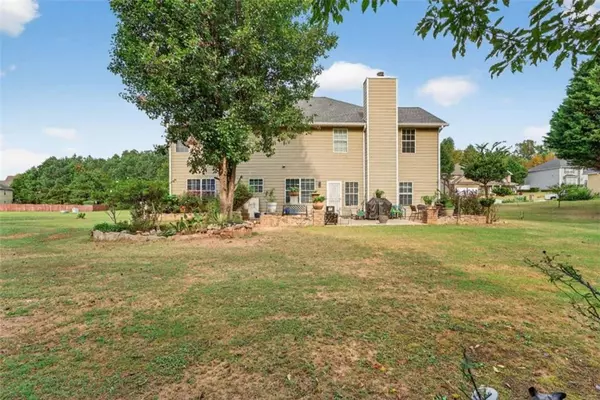
3554 Umatilla LN South Fulton, GA 30331
6 Beds
4 Baths
3,540 SqFt
UPDATED:
Key Details
Property Type Single Family Home
Sub Type Single Family Residence
Listing Status Active
Purchase Type For Sale
Square Footage 3,540 sqft
Price per Sqft $127
Subdivision Thaxton Reserve
MLS Listing ID 7659045
Style Traditional
Bedrooms 6
Full Baths 4
Construction Status Resale
HOA Y/N Yes
Year Built 2006
Annual Tax Amount $5,886
Tax Year 2024
Lot Size 0.495 Acres
Acres 0.495
Property Sub-Type Single Family Residence
Source First Multiple Listing Service
Property Description
Location
State GA
County Fulton
Area Thaxton Reserve
Lake Name None
Rooms
Bedroom Description Oversized Master
Other Rooms None
Basement None
Main Level Bedrooms 1
Dining Room Other
Kitchen Other
Interior
Interior Features Double Vanity, Entrance Foyer, High Ceilings, High Ceilings 9 ft Lower, High Ceilings 9 ft Main, High Ceilings 9 ft Upper, Other, Walk-In Closet(s)
Heating Central, Other
Cooling Ceiling Fan(s), Central Air
Flooring Bamboo, Carpet, Hardwood, Other
Fireplaces Number 1
Fireplaces Type Other Room
Equipment None
Window Features None
Appliance Other
Laundry Laundry Room, Other
Exterior
Exterior Feature Rear Stairs
Parking Features Attached, Garage, Parking Pad
Garage Spaces 2.0
Fence None
Pool None
Community Features Homeowners Assoc, Other
Utilities Available Cable Available, Electricity Available, Natural Gas Available, Phone Available, Water Available
Waterfront Description None
View Y/N Yes
View Other
Roof Type Other
Street Surface Paved
Accessibility None
Handicap Access None
Porch Patio
Private Pool false
Building
Lot Description Back Yard, Other
Story Two
Foundation See Remarks
Sewer Public Sewer
Water Public
Architectural Style Traditional
Level or Stories Two
Structure Type Brick,Brick Front,Other
Construction Status Resale
Schools
Elementary Schools Stonewall Tell
Middle Schools Sandtown
High Schools Westlake
Others
Senior Community no
Restrictions false
Tax ID 14F0072 LL1221
Ownership Fee Simple
Financing no

GET MORE INFORMATION





