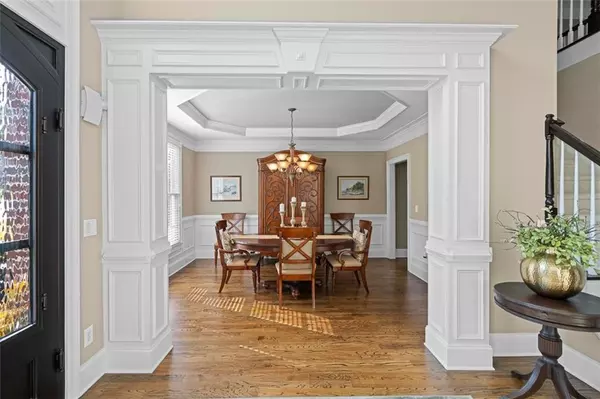
2728 Henderson SMT Tucker, GA 30084
6 Beds
5 Baths
5,293 SqFt
UPDATED:
Key Details
Property Type Single Family Home
Sub Type Single Family Residence
Listing Status Pending
Purchase Type For Sale
Square Footage 5,293 sqft
Price per Sqft $221
Subdivision Henderson Summit
MLS Listing ID 7657809
Style Traditional
Bedrooms 6
Full Baths 5
Construction Status Resale
HOA Y/N No
Year Built 2001
Annual Tax Amount $13,765
Tax Year 2024
Lot Size 0.340 Acres
Acres 0.34
Property Sub-Type Single Family Residence
Source First Multiple Listing Service
Property Description
The main level perfectly marries classic and contemporary elements, featuring a breathtaking family room with soaring two-story windows, elegant built-ins, a cozy gas fireplace, and an open layout leading into the kitchen. For those who love to entertain or cook, the gourmet chef's kitchen is a dream come true, equipped with top-of-the-line appliances, a breakfast bar, and a casual dining area. This space seamlessly flows into the highlight of the home—a spectacular screened-in porch. Picture yourself relaxing on the back porch, watching TV, and hosting gatherings by the luxurious swimming pool.
The main level also includes a full bedroom and bathroom, a convenient laundry room, and offers three-car garage parking. Upstairs, the oversized primary suite offers a luxurious retreat with a beautiful ensuite bathroom, featuring dual sinks, a dressing area, a separate shower, and a large soaking tub, along with private access to a generous walk-in closet. Additionally, you'll find three sizable bedrooms with ample closet space and two additional bathrooms.
The excitement continues with the ultimate entertainment haven in the basement. It boasts a full movie theater with stadium-style reclining seats, a 4k projector with a 110 inch screen, a home gym easily converted to a sixth bedroom, a cozy family room, and walk-out access to a patio and a heated salt water swimming pool with a 12 person spa featuring beautiful waterfalls. Situated in one of Tucker's most distinctive neighborhoods, known for its custom homes and long-term residents, this property fosters a genuine sense of community. Enjoy easy access to all that Atlanta has to offer, including I-85, I-285, CHOA, Emory, and CDC, as well as close proximity to downtown Chamblee, Oak Grove, and downtown Tucker.
Location
State GA
County Dekalb
Area Henderson Summit
Lake Name None
Rooms
Bedroom Description Oversized Master,Sitting Room
Other Rooms None
Basement Exterior Entry, Finished, Finished Bath, Full, Interior Entry, Walk-Out Access
Main Level Bedrooms 1
Dining Room Open Concept, Separate Dining Room
Kitchen Breakfast Bar, Cabinets White, Eat-in Kitchen, Pantry, Stone Counters, View to Family Room, Wine Rack
Interior
Interior Features Bookcases, Cathedral Ceiling(s), Crown Molding, Entrance Foyer 2 Story, High Ceilings 10 ft Main, High Speed Internet, Low Flow Plumbing Fixtures, Recessed Lighting, Sound System, Tray Ceiling(s), Vaulted Ceiling(s), Walk-In Closet(s)
Heating Central, Natural Gas
Cooling Central Air, Electric
Flooring Carpet, Hardwood
Fireplaces Number 1
Fireplaces Type Family Room, Gas Log, Stone
Equipment Home Theater, Irrigation Equipment
Window Features Double Pane Windows,Plantation Shutters,Shutters
Appliance Dishwasher, Gas Range, Range Hood, Refrigerator
Laundry Gas Dryer Hookup, Laundry Room, Main Level, Sink
Exterior
Exterior Feature Gas Grill, Lighting, Private Yard, Rain Gutters, Storage
Parking Features Garage, Garage Faces Side, Kitchen Level
Garage Spaces 3.0
Fence Fenced, Privacy
Pool Heated, In Ground, Pool/Spa Combo, Salt Water, Waterfall
Community Features None
Utilities Available Cable Available, Electricity Available, Natural Gas Available, Sewer Available, Underground Utilities, Water Available
Waterfront Description None
View Y/N Yes
View City, Neighborhood, Pool
Roof Type Shingle
Street Surface Asphalt
Accessibility None
Handicap Access None
Porch Deck, Rear Porch, Screened, Terrace
Private Pool false
Building
Lot Description Back Yard, Cul-De-Sac, Front Yard, Landscaped, Private, Sprinklers In Front
Story Three Or More
Foundation Block, Brick/Mortar
Sewer Public Sewer
Water Public
Architectural Style Traditional
Level or Stories Three Or More
Structure Type Brick 3 Sides,HardiPlank Type
Construction Status Resale
Schools
Elementary Schools Midvale
Middle Schools Tucker
High Schools Tucker
Others
Senior Community no
Restrictions false
Tax ID 18 250 08 134
Acceptable Financing Cash, Conventional, VA Loan
Listing Terms Cash, Conventional, VA Loan

GET MORE INFORMATION





