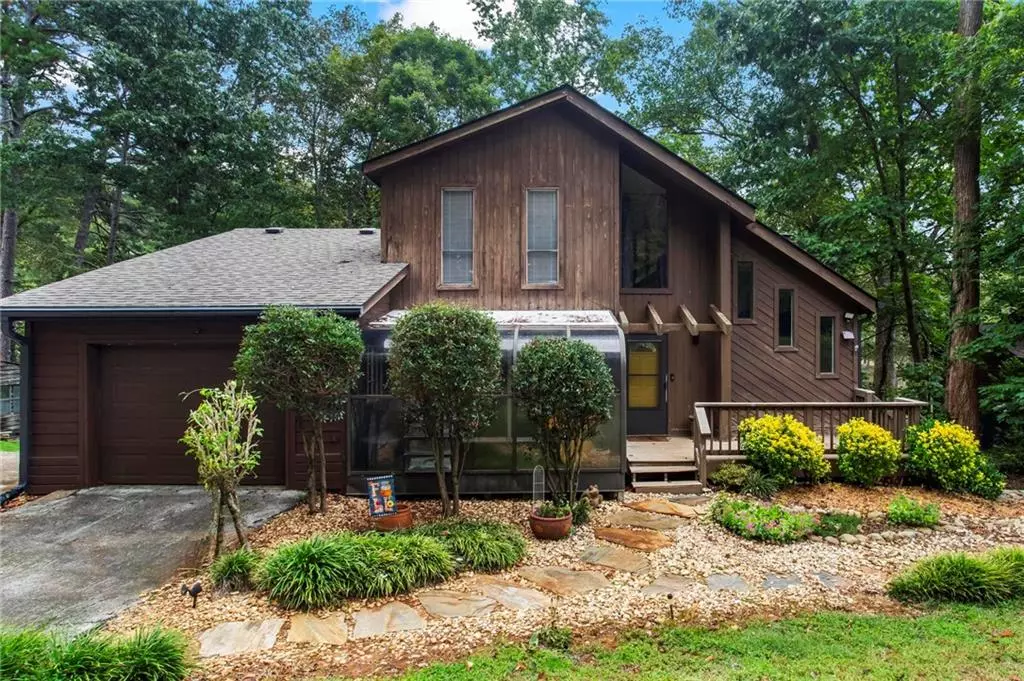
5198 Legendary Tarn Acworth, GA 30102
4 Beds
3 Baths
2,632 SqFt
UPDATED:
Key Details
Property Type Single Family Home
Sub Type Single Family Residence
Listing Status Active
Purchase Type For Sale
Square Footage 2,632 sqft
Price per Sqft $138
Subdivision Lake Forest
MLS Listing ID 7654642
Style Mid-Century Modern
Bedrooms 4
Full Baths 3
Construction Status Resale
HOA Y/N No
Year Built 1977
Annual Tax Amount $3,247
Tax Year 2024
Lot Size 0.512 Acres
Acres 0.5117
Property Sub-Type Single Family Residence
Source First Multiple Listing Service
Property Description
The kitchen has been tastefully renovated with new crown molding, flooring, backsplash, and lower cabinets, and the main-level bathroom has also been refreshed with modern updates. Downstairs, the finished basement includes a new sliding glass door that fills the space with light and provides easy access to the outdoors.
Additional highlights include generously sized bedrooms, hardwood floors, two fireplaces, a bonus room, and extra unfinished basement space to customize as you wish. Practical updates add peace of mind, including a roof that's only three years old and brand-new gutters with a transferrable lifetime warranty.
Step outside to enjoy the double deck and your private dock, perfect for boating, fishing, or simply soaking in the view. Optional HOA membership provides access to a community pool, while the mandatory Lake Association ensures the lake is maintained for all to enjoy. With no rental restrictions, this property offers incredible flexibility, whether as an investment, vacation home, or forever lakefront retreat.
Conveniently located near I-75, I-575, KSU, shopping, and dining, this is a rare opportunity to embrace the lake lifestyle. Sold AS-IS.
Location
State GA
County Cherokee
Area Lake Forest
Lake Name None
Rooms
Bedroom Description Other
Other Rooms None
Basement Daylight, Exterior Entry, Finished, Finished Bath, Full, Interior Entry
Main Level Bedrooms 1
Dining Room None
Kitchen Cabinets Other, Other Surface Counters, View to Family Room
Interior
Interior Features Crown Molding, Entrance Foyer, Recessed Lighting
Heating Central
Cooling Ceiling Fan(s), Central Air
Flooring Hardwood, Tile
Fireplaces Number 2
Fireplaces Type Basement, Brick, Living Room
Equipment None
Window Features Insulated Windows
Appliance Dishwasher, Dryer, Gas Cooktop, Gas Oven, Range Hood, Refrigerator, Washer
Laundry In Basement, Laundry Room
Exterior
Exterior Feature Private Entrance, Rain Gutters
Parking Features Driveway, Garage, Garage Faces Front, Kitchen Level, Parking Pad
Garage Spaces 1.0
Fence None
Pool None
Community Features Near Schools, Near Shopping, Near Trails/Greenway, Pool, Tennis Court(s)
Utilities Available Cable Available, Electricity Available, Natural Gas Available, Phone Available, Underground Utilities, Water Available
Waterfront Description Lake Front
View Y/N Yes
View Lake
Roof Type Composition
Street Surface Asphalt
Accessibility None
Handicap Access None
Porch Deck, Front Porch, Patio, Rear Porch
Total Parking Spaces 2
Private Pool false
Building
Lot Description Back Yard, Front Yard, Lake On Lot, Private, Sloped, Wooded
Story Three Or More
Foundation None
Sewer Septic Tank
Water Public
Architectural Style Mid-Century Modern
Level or Stories Three Or More
Structure Type Wood Siding
Construction Status Resale
Schools
Elementary Schools Carmel
Middle Schools Woodstock
High Schools Woodstock
Others
Senior Community no
Restrictions false
Tax ID 15N06C 206

GET MORE INFORMATION





