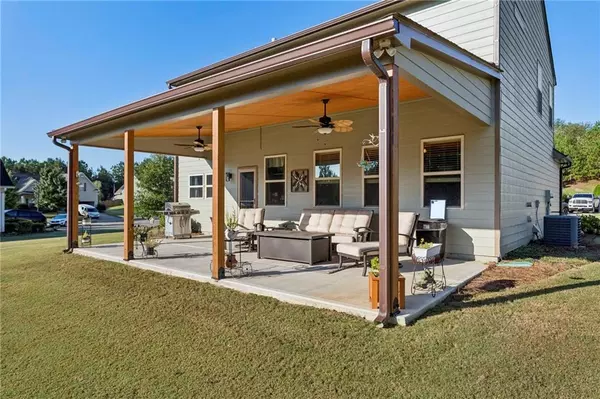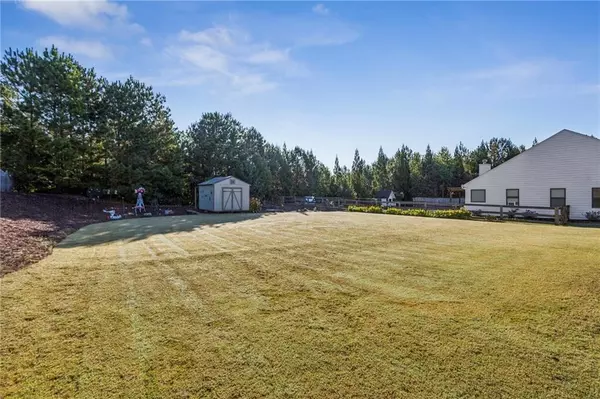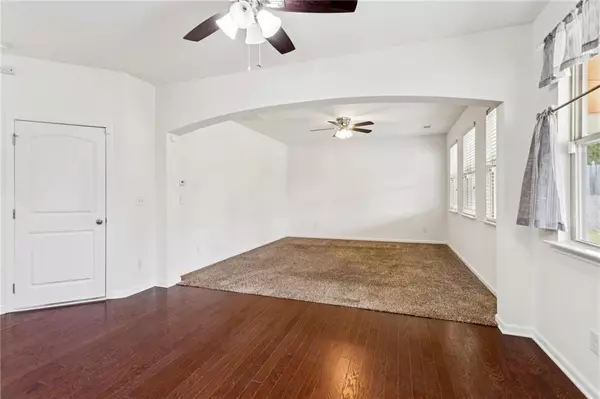
312 Upper Pheasant CT Ball Ground, GA 30107
4 Beds
2.5 Baths
1,773 SqFt
Open House
Sat Nov 15, 12:00pm - 2:00pm
UPDATED:
Key Details
Property Type Single Family Home
Sub Type Single Family Residence
Listing Status Active
Purchase Type For Sale
Square Footage 1,773 sqft
Price per Sqft $239
Subdivision Sage Hill
MLS Listing ID 7656106
Style Craftsman,Traditional
Bedrooms 4
Full Baths 2
Half Baths 1
Construction Status Resale
HOA Fees $450/ann
HOA Y/N No
Year Built 2016
Annual Tax Amount $4,220
Tax Year 2024
Lot Size 0.570 Acres
Acres 0.57
Property Sub-Type Single Family Residence
Source First Multiple Listing Service
Property Description
But the real star of the show? The backyard oasis! Already huge and flat, it's now been taken to the next level with OVER $42,000 in RECENT UPGRADES. We're talking an extended driveway and patio with coverage, a massive NEWER COVERED PATIO complete with fans for year-round enjoyment, NEWER exterior paint, UPDATED lighting, NEWER front and back porch columns, BEADBOARD and NEWER storage SHED—plus so much more! This isn't just a yard; it's an absolute dream for any activity, from entertaining to playing, highlighted by gorgeous, year-round blooming flowers and lush landscaping. And don't forget the beautiful, updated rocking chair front porch that greets you!
Step inside to discover an ideal layout for modern living. The bright and spacious living area is anchored by a kitchen built for functionality, boasting a large central island, tons of storage space, and easy flow. A perfectly sized laundry room is handily located on the main floor. When it's time to unwind, the upstairs primary bedroom offers a private sanctuary, featuring the desired dual vanity, a separate shower and tub setup, and an expansive walk-in closet.
This is a true gem—come see the best backyard in the neighborhood!
Location
State GA
County Cherokee
Area Sage Hill
Lake Name None
Rooms
Bedroom Description Split Bedroom Plan
Other Rooms None
Basement None
Dining Room Open Concept
Kitchen Cabinets Stain, Kitchen Island, Laminate Counters, Pantry Walk-In, View to Family Room
Interior
Interior Features Crown Molding, Entrance Foyer, High Ceilings 9 ft Main, Recessed Lighting, Walk-In Closet(s)
Heating Central, Natural Gas
Cooling Ceiling Fan(s), Central Air
Flooring Carpet, Hardwood
Fireplaces Number 1
Fireplaces Type Factory Built, Family Room, Gas Log
Equipment None
Window Features Double Pane Windows
Appliance Dishwasher, Gas Range, Microwave
Laundry Laundry Room, Main Level
Exterior
Exterior Feature Lighting, Private Yard, Rain Gutters, Storage
Parking Features Attached, Driveway, Garage, Garage Faces Front, Level Driveway
Garage Spaces 2.0
Fence None
Pool None
Community Features Homeowners Assoc, Near Schools, Near Shopping, Sidewalks
Utilities Available Cable Available, Electricity Available, Natural Gas Available, Phone Available, Sewer Available, Underground Utilities, Water Available
Waterfront Description None
View Y/N Yes
View Neighborhood, Rural
Roof Type Composition,Shingle
Street Surface Paved
Accessibility None
Handicap Access None
Porch Covered, Patio
Total Parking Spaces 2
Private Pool false
Building
Lot Description Back Yard, Front Yard, Landscaped, Level
Story Two
Foundation Slab
Sewer Public Sewer
Water Public
Architectural Style Craftsman, Traditional
Level or Stories Two
Structure Type Fiber Cement
Construction Status Resale
Schools
Elementary Schools Ball Ground
Middle Schools Creekland - Cherokee
High Schools Creekview
Others
Senior Community no
Restrictions false
Tax ID 03N02A 033

GET MORE INFORMATION





