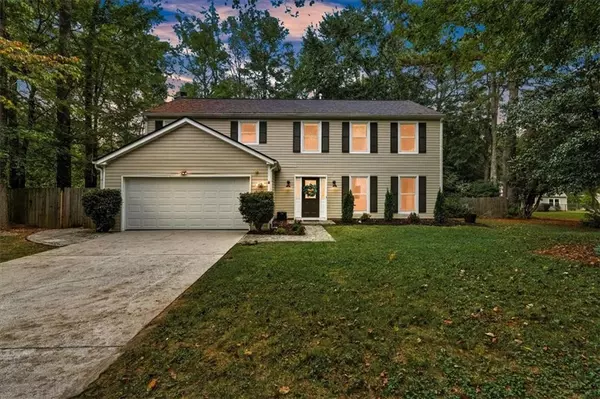
295 Crab Orchard WAY Roswell, GA 30076
4 Beds
2.5 Baths
2,286 SqFt
Open House
Sat Oct 04, 12:00pm - 2:00pm
Sun Oct 05, 2:00pm - 4:00pm
UPDATED:
Key Details
Property Type Single Family Home
Sub Type Single Family Residence
Listing Status Active
Purchase Type For Sale
Square Footage 2,286 sqft
Price per Sqft $284
Subdivision Barrington Farms
MLS Listing ID 7656953
Style Traditional
Bedrooms 4
Full Baths 2
Half Baths 1
Construction Status Resale
HOA Y/N No
Year Built 1982
Annual Tax Amount $2,491
Tax Year 2024
Lot Size 0.362 Acres
Acres 0.362
Property Sub-Type Single Family Residence
Source First Multiple Listing Service
Property Description
Step outside to your private backyard oasis. The heated gunite saltwater pool with Pebble Tec finish and travertine surround is the centerpiece, complemented by a spacious pool deck, outdoor shower, and cozy firepit, perfect for entertaining or relaxing.
All this is just 10 minutes from Downtown Roswell and Avalon, with endless shopping, dining, and entertainment nearby. Don't miss your chance to call this stunning home yours!
Location
State GA
County Fulton
Area Barrington Farms
Lake Name None
Rooms
Bedroom Description Oversized Master
Other Rooms Shed(s), Other
Basement None
Dining Room Separate Dining Room
Kitchen Breakfast Room, Eat-in Kitchen, Stone Counters
Interior
Interior Features Disappearing Attic Stairs, Recessed Lighting, Smart Home, Walk-In Closet(s)
Heating Central
Cooling Central Air
Flooring Ceramic Tile, Hardwood
Fireplaces Number 1
Fireplaces Type Living Room
Equipment None
Window Features Double Pane Windows
Appliance Dishwasher, Disposal, Electric Cooktop, Electric Range, Microwave, Refrigerator
Laundry Main Level
Exterior
Exterior Feature Private Yard, Storage
Parking Features Garage, Kitchen Level, Level Driveway
Garage Spaces 2.0
Fence Back Yard
Pool Gunite, Heated, In Ground, Pool Cover, Private
Community Features Playground
Utilities Available Cable Available, Electricity Available, Natural Gas Available, Sewer Available, Water Available
Waterfront Description None
View Y/N Yes
View Pool, Trees/Woods
Roof Type Shingle
Street Surface Concrete,Paved
Accessibility None
Handicap Access None
Porch Deck
Private Pool true
Building
Lot Description Back Yard, Landscaped
Story Two
Foundation Concrete Perimeter
Sewer Public Sewer
Water Public
Architectural Style Traditional
Level or Stories Two
Structure Type Vinyl Siding
Construction Status Resale
Schools
Elementary Schools Northwood
Middle Schools Haynes Bridge
High Schools Centennial
Others
Senior Community no
Restrictions false
Tax ID 12 263307050046
Virtual Tour https://www.zillow.com/view-imx/79e93c94-7d08-4247-b610-81aeed9dcd91/?utm_source=captureapp

GET MORE INFORMATION





