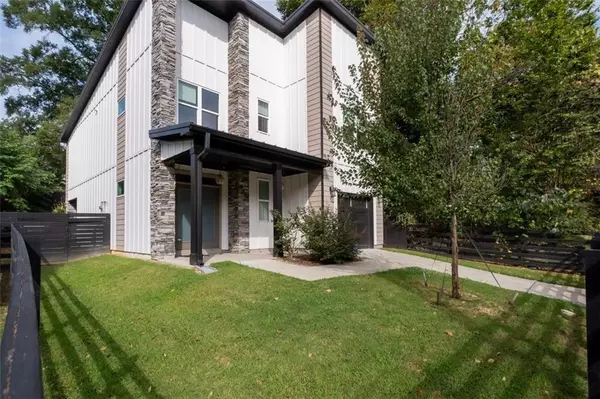
813 Coleman ST SW Atlanta, GA 30310
4 Beds
2.5 Baths
2,092 SqFt
UPDATED:
Key Details
Property Type Single Family Home
Sub Type Single Family Residence
Listing Status Active
Purchase Type For Sale
Square Footage 2,092 sqft
Price per Sqft $262
Subdivision Pittsburgh
MLS Listing ID 7657557
Style Contemporary
Bedrooms 4
Full Baths 2
Half Baths 1
Construction Status Resale
HOA Y/N No
Year Built 2023
Annual Tax Amount $8,188
Tax Year 2024
Lot Size 5,837 Sqft
Acres 0.134
Property Sub-Type Single Family Residence
Source First Multiple Listing Service
Property Description
combines sophisticated modern design. Just minutes from the BeltLine, Summerhill, Pittsburgh Yards, The MET, and downtown, it offers the rare harmony of vibrant city living and a serene private retreat. The main level greets you with an open-concept layout, where sunlight cascades through oversized windows and highlights the seamless flow from the foyer into the family room and chef's kitchen. At the heart of the home, the kitchen showcases sleek cabinetry, quartz countertops, and a statement island designed for both everyday living and stylish entertaining. Upstairs, the primary suite is a sanctuary of comfort and refinement, featuring a coffered ceiling and a spa-inspired bath with an oversized glass-enclosed shower, dual quartz vanities, and spacious
walk-in closet. Three additional bedrooms offer versatility for a home office, fitness space, or
welcoming guest accommodations.
Step outside and discover a backyard oasis that feels worlds away from the city-a private escape
with tiered levels, low-maintenance turf, lush landscaping, and built-in seating that invites moments
of relaxation, conversation, or quiet reflection. This home is more than a place to live-it's a retreat where modern design and city energy meet
seamlessly. Thoughtfully crafted for comfort and style, it offers contemporary elegance, everyday
livability, and a prime location in one of Atlanta's fastest-growing neighborhoods. A rare opportunity, this residence delivers both luxury and long-term value, making it the perfect backdrop for your next chapter.
Location
State GA
County Fulton
Area Pittsburgh
Lake Name None
Rooms
Bedroom Description Oversized Master
Other Rooms None
Basement None
Dining Room Open Concept
Kitchen Solid Surface Counters, Eat-in Kitchen, Kitchen Island, Stone Counters
Interior
Interior Features High Ceilings 10 ft Main
Heating Central, Forced Air, Natural Gas
Cooling Ceiling Fan(s), Central Air
Flooring Carpet, Hardwood
Fireplaces Number 1
Fireplaces Type Living Room, Glass Doors, Factory Built
Equipment None
Window Features Insulated Windows
Appliance Dishwasher, Disposal, Refrigerator, Dryer, Microwave, Washer
Laundry Upper Level
Exterior
Exterior Feature Private Yard
Parking Features Attached, Garage
Garage Spaces 1.0
Fence Fenced, Wood
Pool None
Community Features Other
Utilities Available Cable Available, Electricity Available, Natural Gas Available, Phone Available, Sewer Available, Underground Utilities, Water Available
Waterfront Description None
View Y/N Yes
View Other
Roof Type Metal
Street Surface Concrete
Accessibility None
Handicap Access None
Porch Covered, Patio
Total Parking Spaces 1
Private Pool false
Building
Lot Description Back Yard, Landscaped, Private
Story Two
Foundation Slab
Sewer Public Sewer
Water Public
Architectural Style Contemporary
Level or Stories Two
Structure Type Stone
Construction Status Resale
Schools
Elementary Schools Charles L. Gideons
Middle Schools Sylvan Hills
High Schools G.W. Carver
Others
Senior Community no
Restrictions false
Acceptable Financing Cash, Conventional, FHA, VA Loan
Listing Terms Cash, Conventional, FHA, VA Loan

GET MORE INFORMATION






