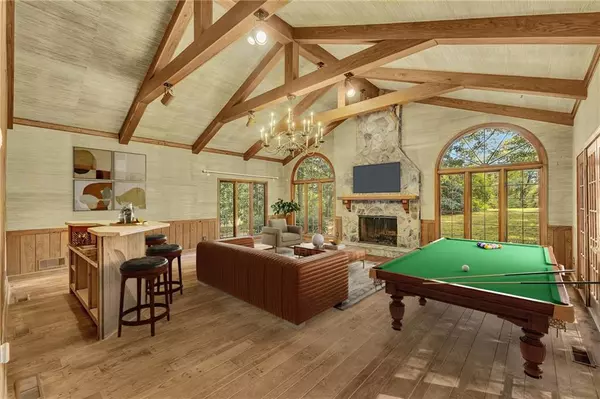
192 Maple Wood DR Lawrenceville, GA 30046
4 Beds
4 Baths
4,628 SqFt
UPDATED:
Key Details
Property Type Single Family Home
Sub Type Single Family Residence
Listing Status Active
Purchase Type For Sale
Square Footage 4,628 sqft
Price per Sqft $137
Subdivision Forest Hills
MLS Listing ID 7657811
Style French Provincial
Bedrooms 4
Full Baths 4
Construction Status Resale
HOA Fees $75/ann
HOA Y/N Yes
Year Built 1967
Annual Tax Amount $804
Tax Year 2024
Lot Size 2.370 Acres
Acres 2.37
Property Sub-Type Single Family Residence
Source First Multiple Listing Service
Property Description
Location
State GA
County Gwinnett
Area Forest Hills
Lake Name None
Rooms
Bedroom Description Oversized Master
Other Rooms None
Basement None
Main Level Bedrooms 1
Dining Room Seats 12+, Separate Dining Room
Kitchen Breakfast Room, Cabinets Other, Country Kitchen, Kitchen Island, Pantry
Interior
Interior Features Beamed Ceilings, Cathedral Ceiling(s), Double Vanity, Entrance Foyer 2 Story, High Ceilings 10 ft Main, His and Hers Closets, Vaulted Ceiling(s), Walk-In Closet(s), Wet Bar
Heating Central, Natural Gas
Cooling Central Air
Flooring Carpet, Ceramic Tile, Hardwood
Fireplaces Number 1
Fireplaces Type Family Room, Gas Starter, Keeping Room, Master Bedroom, Other Room, Wood Burning Stove
Equipment None
Window Features Bay Window(s),Double Pane Windows,Insulated Windows
Appliance Dishwasher, Disposal, Electric Range, Gas Water Heater, Refrigerator
Laundry Laundry Room, Other
Exterior
Exterior Feature Balcony, Courtyard, Permeable Paving
Parking Features Garage
Garage Spaces 2.0
Fence None
Pool None
Community Features Clubhouse, Homeowners Assoc, Near Schools, Near Shopping, Playground, Pool, Street Lights, Tennis Court(s)
Utilities Available Cable Available, Electricity Available, Natural Gas Available, Phone Available, Water Available
Waterfront Description None
View Y/N Yes
View Trees/Woods
Roof Type Composition
Street Surface Paved
Accessibility None
Handicap Access None
Porch Covered, Front Porch, Patio, Rear Porch
Total Parking Spaces 2
Private Pool false
Building
Lot Description Back Yard, Front Yard, Landscaped, Level, Pasture, Private
Story Two
Foundation None
Sewer Public Sewer
Water Public
Architectural Style French Provincial
Level or Stories Two
Structure Type Brick 4 Sides,Cement Siding,Concrete
Construction Status Resale
Schools
Elementary Schools Harmony - Gwinnett
Middle Schools Moore
High Schools Central Gwinnett
Others
HOA Fee Include Swim,Tennis
Senior Community no
Restrictions true
Tax ID R5116 070

GET MORE INFORMATION





