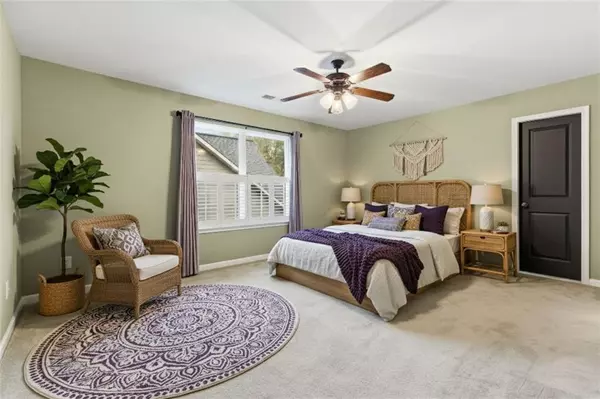
3455 Buffington LN Cumming, GA 30040
3 Beds
2.5 Baths
2,688 SqFt
UPDATED:
Key Details
Property Type Single Family Home
Sub Type Single Family Residence
Listing Status Active
Purchase Type For Sale
Square Footage 2,688 sqft
Price per Sqft $185
Subdivision Blackburn Ridge
MLS Listing ID 7656110
Style Craftsman,Traditional
Bedrooms 3
Full Baths 2
Half Baths 1
Construction Status Resale
HOA Fees $700/ann
HOA Y/N Yes
Year Built 2013
Annual Tax Amount $4,387
Tax Year 2024
Lot Size 9,147 Sqft
Acres 0.21
Property Sub-Type Single Family Residence
Source First Multiple Listing Service
Property Description
This property is in a gated neighborhood that has street lights, sidewalks and is in one of the most highly sought out school districts in Forsyth County. Restaurants, parks, lakes, and shopping are all convenient to this property. Listing agent is a licensed real estate agent in GA and is acting as principal. Book an appointment to tour this home and find a place of comfort where you can live your best life! (Home is vacant and photos have been virtually staged.)
Location
State GA
County Forsyth
Area Blackburn Ridge
Lake Name None
Rooms
Bedroom Description Master on Main,Oversized Master,Split Bedroom Plan
Other Rooms None
Basement None
Main Level Bedrooms 1
Dining Room Separate Dining Room
Kitchen Breakfast Bar, Breakfast Room, Cabinets White, Eat-in Kitchen, Pantry, Solid Surface Counters, Stone Counters, View to Family Room
Interior
Interior Features Bookcases, Crown Molding, Double Vanity, Entrance Foyer, High Ceilings 9 ft Main, High Speed Internet, Recessed Lighting, Tray Ceiling(s), Walk-In Closet(s)
Heating Central, Hot Water, Natural Gas
Cooling Ceiling Fan(s), Central Air, Electric
Flooring Carpet, Hardwood, Luxury Vinyl
Fireplaces Number 1
Fireplaces Type Gas Log, Gas Starter, Living Room
Equipment Satellite Dish
Window Features Double Pane Windows,Plantation Shutters,Window Treatments
Appliance Dishwasher, Dryer, Gas Cooktop, Gas Oven, Gas Range, Gas Water Heater, Microwave, Refrigerator, Self Cleaning Oven, Washer
Laundry Common Area, Electric Dryer Hookup, Laundry Room, Sink
Exterior
Exterior Feature Garden, Lighting, Private Yard, Rain Gutters
Parking Features Attached, Driveway, Garage, Garage Door Opener, Garage Faces Front, Level Driveway
Garage Spaces 2.0
Fence Back Yard, Fenced, Privacy, Wood
Pool Above Ground, Heated, Private
Community Features Gated, Homeowners Assoc, Near Schools, Near Shopping, Near Trails/Greenway, Park, Playground, Restaurant, Sidewalks, Spa/Hot Tub, Street Lights
Utilities Available Cable Available, Electricity Available, Natural Gas Available, Sewer Available, Underground Utilities, Water Available
Waterfront Description None
View Y/N Yes
View Trees/Woods
Roof Type Shingle
Street Surface Asphalt,Paved
Accessibility Accessible Bedroom, Accessible Hallway(s), Enhanced Accessible
Handicap Access Accessible Bedroom, Accessible Hallway(s), Enhanced Accessible
Porch Covered, Enclosed, Front Porch
Total Parking Spaces 6
Private Pool true
Building
Lot Description Back Yard, Front Yard, Level
Story Two
Foundation Slab
Sewer Public Sewer
Water Public
Architectural Style Craftsman, Traditional
Level or Stories Two
Structure Type Cement Siding
Construction Status Resale
Schools
Elementary Schools Coal Mountain
Middle Schools North Forsyth
High Schools North Forsyth
Others
HOA Fee Include Security
Senior Community no
Restrictions true
Tax ID 191 254
Acceptable Financing Cash, Conventional, FHA, VA Loan
Listing Terms Cash, Conventional, FHA, VA Loan

GET MORE INFORMATION





