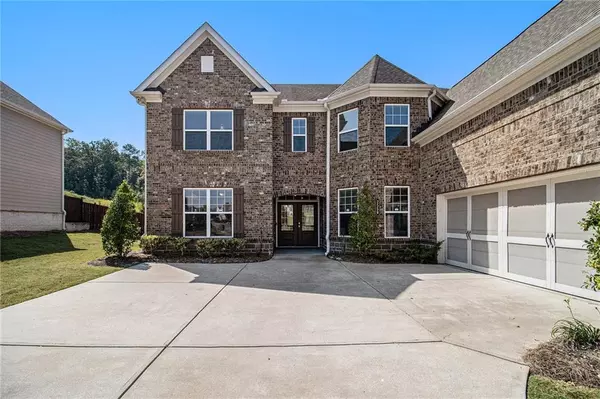
2550 Crimson Downs DR Cumming, GA 30040
5 Beds
4 Baths
4,694 SqFt
UPDATED:
Key Details
Property Type Single Family Home
Sub Type Single Family Residence
Listing Status Active
Purchase Type For Sale
Square Footage 4,694 sqft
Price per Sqft $181
Subdivision Mounten Crest
MLS Listing ID 7653885
Style Traditional
Bedrooms 5
Full Baths 4
Construction Status Resale
HOA Fees $240/mo
HOA Y/N Yes
Year Built 2018
Annual Tax Amount $3,970
Tax Year 2024
Lot Size 0.330 Acres
Acres 0.33
Property Sub-Type Single Family Residence
Source First Multiple Listing Service
Property Description
Upstairs, the owner's suite is a true retreat, featuring a private sitting room with its own fireplace, a spa-style bathroom with double vanities, garden tub, tiled shower, and an expansive walk-in closet. The second level also includes three additional spacious bedrooms—one with a private bath and two sharing a full bath—plus a conveniently located laundry room.
Living in Mountain Crest means enjoying resort-style amenities, including an 8,000 sq. ft. clubhouse, six lighted tennis courts, two pickleball courts, a Junior Olympic pool with waterslide, a community playground, and comprehensive lawn care provided by the HOA—covering the front yard, backyard, and sides for a truly maintenance-free lifestyle.
Location
State GA
County Forsyth
Area Mounten Crest
Lake Name None
Rooms
Bedroom Description Oversized Master
Other Rooms None
Basement None
Main Level Bedrooms 1
Dining Room Separate Dining Room
Kitchen Eat-in Kitchen, Kitchen Island, Stone Counters
Interior
Interior Features Crown Molding, Tray Ceiling(s), Other
Heating Central, Forced Air, Natural Gas
Cooling Central Air, Electric
Flooring Carpet, Wood, Other
Fireplaces Number 2
Fireplaces Type Family Room, Master Bedroom
Equipment None
Window Features Insulated Windows
Appliance Dishwasher, Electric Oven, Microwave, Range Hood, Refrigerator
Laundry Laundry Room, Upper Level
Exterior
Exterior Feature Rain Gutters
Parking Features Driveway, Garage, Garage Faces Side
Garage Spaces 2.0
Fence Back Yard
Pool None
Community Features None
Utilities Available Cable Available, Electricity Available, Phone Available, Water Available
Waterfront Description None
View Y/N Yes
View Other
Roof Type Composition,Shingle
Street Surface Asphalt,Paved
Accessibility None
Handicap Access None
Porch Rear Porch
Private Pool false
Building
Lot Description Back Yard, Front Yard, Private
Story Two
Foundation Slab
Sewer Public Sewer
Water Public
Architectural Style Traditional
Level or Stories Two
Structure Type Brick,Cement Siding
Construction Status Resale
Schools
Elementary Schools Sawnee
Middle Schools Otwell
High Schools Forsyth Central
Others
Senior Community no
Restrictions false
Tax ID 101 305
Acceptable Financing Cash, Conventional, VA Loan
Listing Terms Cash, Conventional, VA Loan

GET MORE INFORMATION





