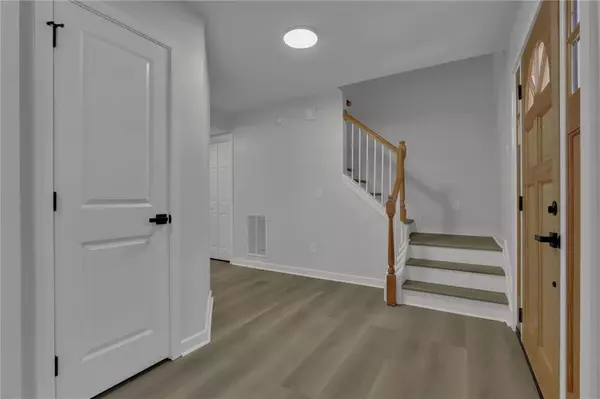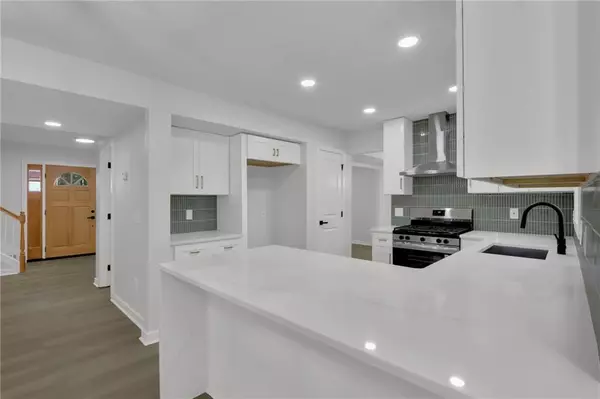
1751 Wedgewood DR Stone Mountain, GA 30088
3 Beds
2.5 Baths
1,984 SqFt
UPDATED:
Key Details
Property Type Single Family Home
Sub Type Single Family Residence
Listing Status Active
Purchase Type For Sale
Square Footage 1,984 sqft
Price per Sqft $183
Subdivision Hidden Hills
MLS Listing ID 7654117
Style Traditional
Bedrooms 3
Full Baths 2
Half Baths 1
Construction Status Updated/Remodeled
HOA Y/N No
Year Built 1990
Annual Tax Amount $3,802
Tax Year 2024
Lot Size 10,890 Sqft
Acres 0.25
Property Sub-Type Single Family Residence
Source First Multiple Listing Service
Property Description
Location
State GA
County Dekalb
Area Hidden Hills
Lake Name None
Rooms
Bedroom Description Oversized Master,Other
Other Rooms None
Basement None
Dining Room Separate Dining Room, Other
Kitchen Breakfast Bar, Breakfast Room, Pantry, View to Family Room, Other
Interior
Interior Features Double Vanity, Entrance Foyer, Recessed Lighting, Walk-In Closet(s), Other
Heating Central
Cooling Central Air
Flooring Luxury Vinyl
Fireplaces Number 1
Fireplaces Type Stone
Equipment None
Window Features Insulated Windows,Skylight(s)
Appliance Dishwasher, Disposal, Gas Range, Range Hood
Laundry Laundry Closet
Exterior
Exterior Feature Lighting
Parking Features Driveway, Garage
Garage Spaces 2.0
Fence None
Pool None
Community Features Other
Utilities Available Cable Available, Electricity Available, Natural Gas Available, Sewer Available, Water Available
Waterfront Description None
View Y/N Yes
View Other
Roof Type Shingle
Street Surface Concrete,Paved
Accessibility Accessible Doors
Handicap Access Accessible Doors
Porch Patio
Private Pool false
Building
Lot Description Back Yard, Front Yard, Other
Story Two
Foundation Slab
Sewer Public Sewer
Water Public
Architectural Style Traditional
Level or Stories Two
Structure Type Fiber Cement
Construction Status Updated/Remodeled
Schools
Elementary Schools Woodridge
Middle Schools Miller Grove
High Schools Miller Grove
Others
Senior Community no
Restrictions false
Tax ID 16 005 01 152

GET MORE INFORMATION





