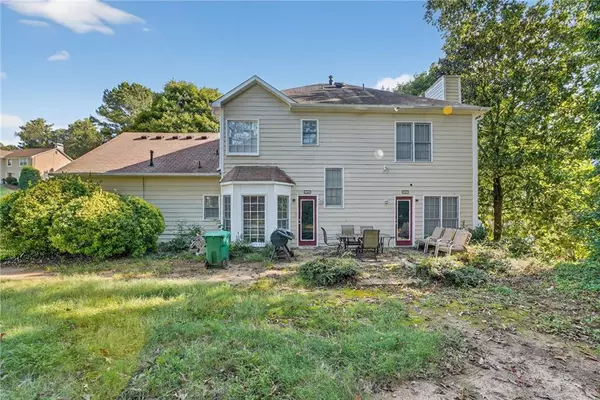
686 Watson Reef Stone Mountain, GA 30087
4 Beds
2.5 Baths
2,136 SqFt
UPDATED:
Key Details
Property Type Single Family Home
Sub Type Single Family Residence
Listing Status Active
Purchase Type For Sale
Square Footage 2,136 sqft
Price per Sqft $140
Subdivision Forest Cove/Waters Edge
MLS Listing ID 7653560
Style Traditional
Bedrooms 4
Full Baths 2
Half Baths 1
Construction Status Resale
HOA Fees $1,000/ann
HOA Y/N Yes
Year Built 1988
Annual Tax Amount $3,245
Tax Year 2024
Lot Size 10,018 Sqft
Acres 0.23
Property Sub-Type Single Family Residence
Source First Multiple Listing Service
Property Description
Step into the main level featuring a stylish kitchen with updated granite countertops, perfect for preparing meals or entertaining guests. Enjoy your morning coffee in the cozy breakfast room, and host formal dinners in the separate dining room designed for gathering. A cozy fireplace adds ambiance to the main living area.
Upstairs, you'll find hardwood floors throughout and fresh paint, giving the home a clean, modern feel. All four bedrooms are generously sized, including a large master suite complete with a spa-like bathroom featuring a soaking tub, separate stand-up shower, and double vanity.
Outside, relax or entertain on the patio, ideal for quiet evenings or weekend BBQs.
Major upgrades include a brand new roof, new HVAC system, new hot water heater with warranty, and a completely new air duct system — ensuring efficiency, peace of mind, and long-term value.
Don't miss your chance to own this well-maintained, move-in ready home!
Location
State GA
County Dekalb
Area Forest Cove/Waters Edge
Lake Name None
Rooms
Bedroom Description Oversized Master,Other
Other Rooms None
Basement Other
Dining Room Separate Dining Room
Kitchen Breakfast Room, Pantry, Other
Interior
Interior Features Double Vanity, Other
Heating Central
Cooling Central Air
Flooring Carpet, Hardwood
Fireplaces Number 1
Fireplaces Type Living Room
Equipment None
Window Features None
Appliance Dishwasher, Electric Oven, Electric Range, Refrigerator, Other
Laundry Laundry Room, Main Level
Exterior
Exterior Feature Other
Parking Features Garage
Garage Spaces 2.0
Fence None
Pool None
Community Features Homeowners Assoc, Near Public Transport, Near Schools, Near Shopping, Street Lights
Utilities Available Cable Available, Electricity Available, Natural Gas Available, Phone Available, Sewer Available, Water Available
Waterfront Description None
View Y/N Yes
View Neighborhood
Roof Type Composition
Street Surface Paved
Accessibility None
Handicap Access None
Porch Patio
Private Pool false
Building
Lot Description Back Yard, Other
Story Two
Foundation See Remarks
Sewer Public Sewer
Water Public
Architectural Style Traditional
Level or Stories Two
Structure Type Frame
Construction Status Resale
Schools
Elementary Schools Princeton
Middle Schools Stephenson
High Schools Stephenson
Others
HOA Fee Include Maintenance Grounds
Senior Community no
Restrictions false
Tax ID 16 192 02 031
Acceptable Financing Other
Listing Terms Other

GET MORE INFORMATION





