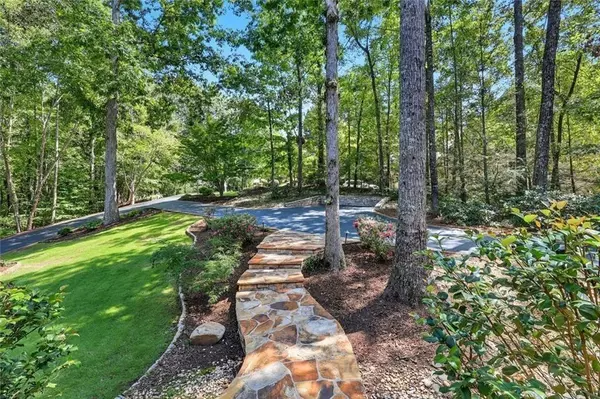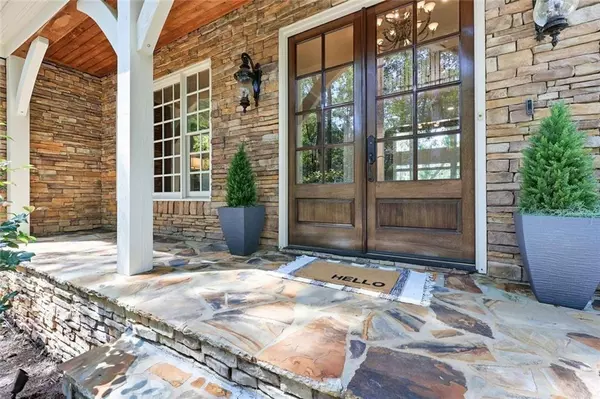
95 Ridgetop CT Dawsonville, GA 30534
5 Beds
6 Baths
4,073 SqFt
UPDATED:
Key Details
Property Type Single Family Home
Sub Type Single Family Residence
Listing Status Pending
Purchase Type For Sale
Square Footage 4,073 sqft
Price per Sqft $342
Subdivision Chestatee
MLS Listing ID 7648506
Style Craftsman
Bedrooms 5
Full Baths 5
Half Baths 2
Construction Status Resale
HOA Fees $137/ann
HOA Y/N Yes
Year Built 1999
Annual Tax Amount $9,077
Tax Year 2024
Lot Size 0.660 Acres
Acres 0.66
Property Sub-Type Single Family Residence
Source First Multiple Listing Service
Property Description
Step inside through the grand entryway into a sophisticated and stylish retreat featuring a library office with custom millwork, wood-beamed ceilings, and a cozy fireplace. Tall doorways, hardwood floors, and designer lighting create an atmosphere of elegance throughout the main level.
The primary suite on the main floor is a serene escape with a spa-inspired bath, complete with a steam shower, heated floors, a beverage bar, and a custom closet. The great room impresses with its vaulted ceiling, two-story stone fireplace, and expansive woodland views. A chef's kitchen anchors the home with Thermador appliances including a professional range, integrated refrigerator/freezer, beverage center, coffee station, oversized island, and fireside keeping room with a soaring wood ceiling. Entertain effortlessly in the dining room with butler's pantry, or on the three screened porches and expansive deck.
Upstairs, there are three spacious bedrooms each feature private baths and newer carpeting. The terrace level offers a full second kitchen, media room, game area, gym, bedroom, bathroom, and direct walkout to the gardens—perfect for entertaining or multi-generational living with access to the lower 2-car garage.
Residents of Chestatee enjoy wonderful amenities: a Lodge, swimming pool, splash pad, tennis, pickleball and bocce ball courts, walking trails, parks, playgrounds and marina, as well as an abundance of social events throughout the year. The community also features the recently renovated Chestatee Golf Course and the Tee Time Tavern. Conveniently located near GA 400, University of North Georgia, medical facilities, Dahlonega, wineries and breweries. This home blends luxury with a relaxing lifestyle in an unparalleled setting.
Location
State GA
County Dawson
Area Chestatee
Lake Name Lanier
Rooms
Bedroom Description Master on Main,Oversized Master
Other Rooms None
Basement Daylight, Driveway Access, Exterior Entry, Finished, Finished Bath, Interior Entry
Main Level Bedrooms 1
Dining Room Separate Dining Room
Kitchen Breakfast Room, Breakfast Bar, Cabinets White, Cabinets Other, Keeping Room, Eat-in Kitchen, Kitchen Island, Pantry Walk-In, Second Kitchen, Solid Surface Counters
Interior
Interior Features High Ceilings 10 ft Main, Entrance Foyer 2 Story, Crown Molding, Central Vacuum, Wet Bar, Walk-In Closet(s), Cathedral Ceiling(s), Beamed Ceilings, High Speed Internet, Entrance Foyer, High Ceilings 9 ft Upper, Recessed Lighting
Heating Central
Cooling Ceiling Fan(s), Central Air, Zoned, Gas, Electric
Flooring Carpet, Hardwood, Stone, Tile
Fireplaces Number 3
Fireplaces Type Gas Log, Gas Starter, Keeping Room, Living Room, Masonry, Stone
Equipment Home Theater, Irrigation Equipment
Window Features Double Pane Windows,Plantation Shutters,Shutters
Appliance Dishwasher, Disposal, Double Oven, Dryer, Gas Cooktop, Electric Oven, Microwave, Range Hood, Refrigerator, Self Cleaning Oven, Washer, Gas Water Heater
Laundry In Hall, Mud Room, Sink
Exterior
Exterior Feature Garden, Private Yard, Rear Stairs, Balcony, Rain Gutters
Parking Features Attached, Driveway, Garage
Garage Spaces 4.0
Fence None
Pool None
Community Features Boating, Tennis Court(s), Park, Lake, Community Dock, Catering Kitchen, Clubhouse, Golf, Curbs, Homeowners Assoc, Marina, Street Lights
Utilities Available Cable Available, Electricity Available, Underground Utilities, Natural Gas Available, Phone Available, Sewer Available, Water Available
Waterfront Description None
View Y/N Yes
View Golf Course, Trees/Woods
Roof Type Shingle,Wood,Metal,Slate
Street Surface Paved
Accessibility None
Handicap Access None
Porch Covered, Deck, Enclosed, Front Porch, Screened, Side Porch
Total Parking Spaces 4
Private Pool false
Building
Lot Description Back Yard, Cul-De-Sac, Landscaped, Private, Sloped
Story Three Or More
Foundation Concrete Perimeter, Pillar/Post/Pier
Sewer Other
Water Public
Architectural Style Craftsman
Level or Stories Three Or More
Structure Type HardiPlank Type,Stone,Brick
Construction Status Resale
Schools
Elementary Schools Kilough
Middle Schools Dawson County
High Schools Dawson County
Others
HOA Fee Include Maintenance Grounds,Reserve Fund,Tennis,Swim
Senior Community no
Restrictions true
Tax ID L04 010
Acceptable Financing Cash, Conventional
Listing Terms Cash, Conventional
Virtual Tour https://photos.dronetoursolutions.com/sites/qavraaw/unbranded

GET MORE INFORMATION





