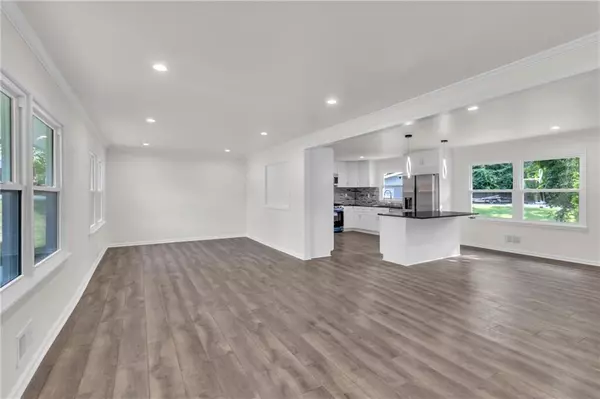
3702 Chesapeake WAY Atlanta, GA 30344
4 Beds
3 Baths
2,861 SqFt
UPDATED:
Key Details
Property Type Single Family Home
Sub Type Single Family Residence
Listing Status Active
Purchase Type For Sale
Square Footage 2,861 sqft
Price per Sqft $174
Subdivision Washington Manor
MLS Listing ID 7648092
Style Traditional
Bedrooms 4
Full Baths 3
Construction Status Updated/Remodeled
HOA Y/N No
Year Built 1957
Annual Tax Amount $1,785
Tax Year 2024
Lot Size 0.326 Acres
Acres 0.3261
Property Sub-Type Single Family Residence
Source First Multiple Listing Service
Property Description
Step inside to discover:
A sun-drenched open-concept living area featuring pristine new luxury vinyl plank flooring that flows throughout the main level.
A chef's inspired kitchen, completely updated with sleek new appliances, elegant cabinetry, and stunning countertops, perfect for entertaining.
Four generously sized bedrooms, including a primary suite that serves as a true retreat.
Three fully updated bathrooms with contemporary fixtures and finishes.
A sprawling, fenced backyard with a fantastic screened-in porch, offering an ideal space for Georgia's seasons; perfect for morning coffee or evening gatherings.
Beyond the home: Enjoy the peace of mind that comes with a comprehensive overhaul including a new AC system, water heater, plumbing, electrical, windows, garage door, and fresh interior and exterior paint. This isn't just a new house; it's a new home for your family.
Situated on a desirable corner lot, this property combines suburban tranquility with convenient access to local amenities. This is a rare opportunity to own a turn-key property where every detail has been carefully curated. Schedule your private showing today before it's gone!
Location
State GA
County Fulton
Area Washington Manor
Lake Name None
Rooms
Bedroom Description Master on Main,Oversized Master,Sitting Room
Other Rooms None
Basement Driveway Access, Exterior Entry, Finished, Finished Bath, Interior Entry
Main Level Bedrooms 2
Dining Room Open Concept
Kitchen Breakfast Bar, Breakfast Room, Cabinets Other, Cabinets Stain, Cabinets White, Eat-in Kitchen, Kitchen Island, Pantry, Solid Surface Counters, View to Family Room
Interior
Interior Features Crown Molding, Other
Heating Natural Gas
Cooling Central Air
Flooring Laminate
Fireplaces Type None
Equipment None
Window Features None
Appliance Dishwasher, Disposal, Gas Oven, Gas Range, Gas Water Heater, Microwave, Range Hood, Refrigerator
Laundry Common Area, In Basement
Exterior
Exterior Feature Rain Gutters
Parking Features Driveway
Fence Back Yard
Pool None
Community Features None
Utilities Available Electricity Available, Natural Gas Available, Water Available
Waterfront Description None
View Y/N Yes
View Neighborhood
Roof Type Shingle
Street Surface Asphalt
Accessibility None
Handicap Access None
Porch Covered, Enclosed, Patio, Rear Porch
Private Pool false
Building
Lot Description Corner Lot
Story Two
Foundation Slab
Sewer Public Sewer
Water Public
Architectural Style Traditional
Level or Stories Two
Structure Type Brick,Brick 4 Sides
Construction Status Updated/Remodeled
Schools
Elementary Schools Asa Hilliard
Middle Schools Woodland - Fulton
High Schools Tri-Cities
Others
Senior Community no
Restrictions false
Tax ID 14 022400010273

GET MORE INFORMATION





