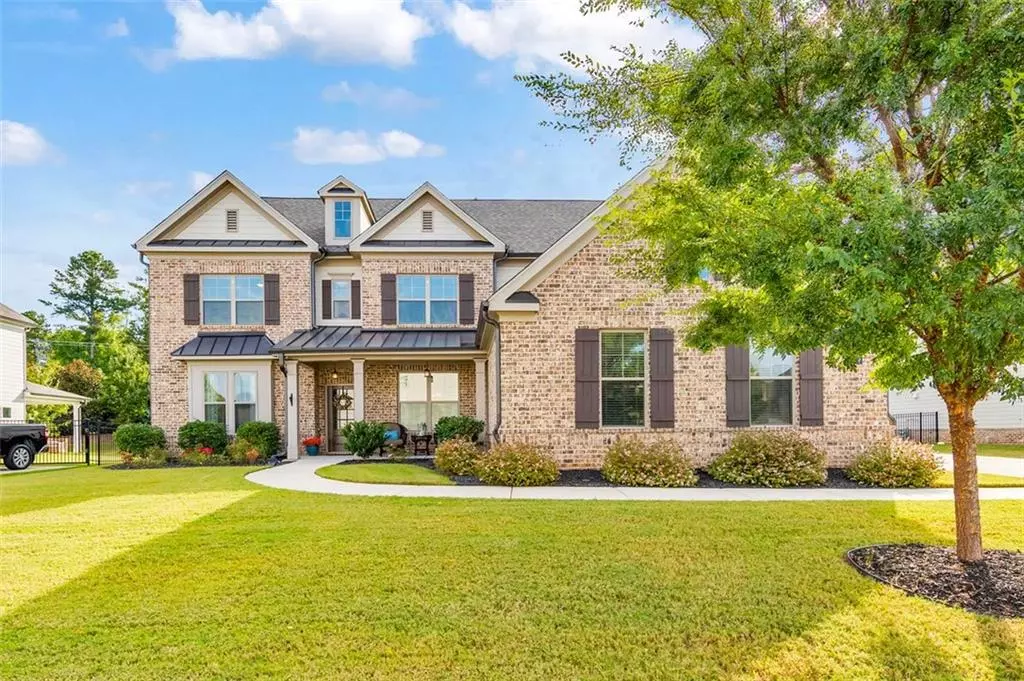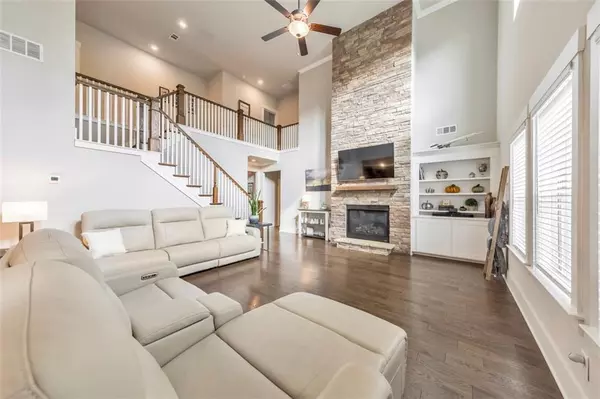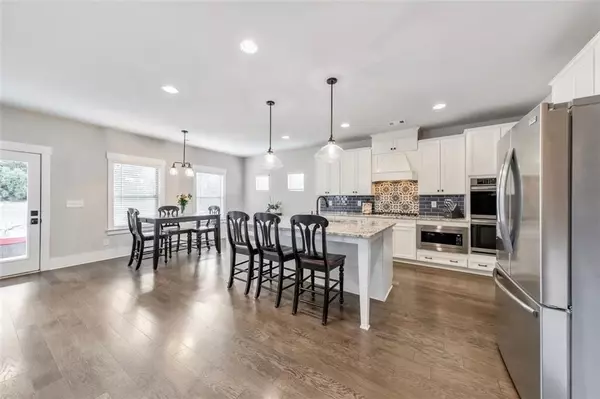
5567 Forest Edge LN NW Kennesaw, GA 30152
5 Beds
4.5 Baths
4,017 SqFt
UPDATED:
Key Details
Property Type Single Family Home
Sub Type Single Family Residence
Listing Status Active
Purchase Type For Sale
Square Footage 4,017 sqft
Price per Sqft $192
Subdivision Chestnut Farms
MLS Listing ID 7643685
Style Traditional
Bedrooms 5
Full Baths 4
Half Baths 1
Construction Status Resale
HOA Fees $975/ann
HOA Y/N Yes
Year Built 2019
Annual Tax Amount $7,904
Tax Year 2024
Lot Size 0.328 Acres
Acres 0.328
Property Sub-Type Single Family Residence
Source First Multiple Listing Service
Property Description
Location
State GA
County Cobb
Area Chestnut Farms
Lake Name None
Rooms
Bedroom Description Oversized Master
Other Rooms None
Basement None
Main Level Bedrooms 1
Dining Room Separate Dining Room
Kitchen Cabinets White, Kitchen Island, Breakfast Bar, Stone Counters, View to Family Room, Pantry Walk-In, Breakfast Room, Eat-in Kitchen
Interior
Interior Features High Ceilings 10 ft Main, Bookcases, Disappearing Attic Stairs, Entrance Foyer, Tray Ceiling(s), Walk-In Closet(s), Recessed Lighting, Crown Molding, Double Vanity
Heating Forced Air, Natural Gas
Cooling Ceiling Fan(s), Central Air
Flooring Carpet, Hardwood, Tile
Fireplaces Number 1
Fireplaces Type Living Room, Gas Log, Gas Starter, Stone
Equipment Irrigation Equipment
Window Features Insulated Windows
Appliance Gas Cooktop, Double Oven, Range Hood, Microwave, Dishwasher, Disposal
Laundry Laundry Room, Upper Level
Exterior
Exterior Feature Private Yard, Rain Gutters
Parking Features Garage Faces Side, Attached, Garage, Driveway, Level Driveway, Kitchen Level
Garage Spaces 3.0
Fence Wrought Iron, Back Yard, Fenced
Pool None
Community Features Lake, Homeowners Assoc, Sidewalks
Utilities Available Electricity Available, Natural Gas Available, Sewer Available, Water Available, Cable Available, Underground Utilities
Waterfront Description None
View Y/N Yes
View Other
Roof Type Composition
Street Surface Asphalt,Paved
Accessibility None
Handicap Access None
Porch Patio, Front Porch, Covered
Private Pool false
Building
Lot Description Level, Back Yard, Front Yard
Story Two
Foundation Slab
Sewer Public Sewer
Water Public
Architectural Style Traditional
Level or Stories Two
Structure Type Cement Siding,Brick Front
Construction Status Resale
Schools
Elementary Schools Ford
Middle Schools Durham
High Schools Harrison
Others
HOA Fee Include Trash,Maintenance Grounds
Senior Community no
Restrictions true
Tax ID 20026901750
Virtual Tour https://my.matterport.com/show/?m=XqJdUjUWw8T&brand=0

GET MORE INFORMATION





