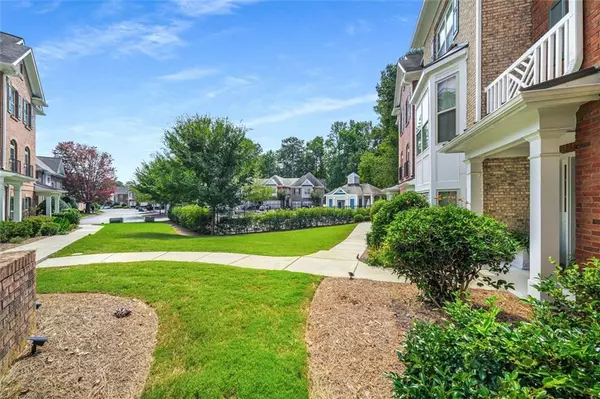
10265 Minion Ct CT #27 Alpharetta, GA 30022
4 Beds
3.5 Baths
2,500 SqFt
UPDATED:
Key Details
Property Type Townhouse
Sub Type Townhouse
Listing Status Active
Purchase Type For Sale
Square Footage 2,500 sqft
Price per Sqft $219
Subdivision Merrimont Townhomes
MLS Listing ID 7647500
Style Townhouse,Traditional
Bedrooms 4
Full Baths 3
Half Baths 1
Construction Status Resale
HOA Fees $350/mo
HOA Y/N Yes
Year Built 2007
Annual Tax Amount $3,513
Tax Year 2024
Lot Size 1,829 Sqft
Acres 0.042
Property Sub-Type Townhouse
Source First Multiple Listing Service
Property Description
Location
State GA
County Fulton
Area Merrimont Townhomes
Lake Name None
Rooms
Bedroom Description None
Other Rooms None
Basement None
Dining Room Separate Dining Room, Seats 12+
Kitchen Breakfast Room, Cabinets Stain, Breakfast Bar, Stone Counters
Interior
Interior Features Bookcases, Crown Molding, Double Vanity, High Ceilings 9 ft Main, High Ceilings 9 ft Lower, Recessed Lighting, Tray Ceiling(s)
Heating Forced Air, Natural Gas
Cooling Central Air
Flooring Hardwood, Carpet, Ceramic Tile
Fireplaces Number 1
Fireplaces Type Insert
Equipment None
Window Features Double Pane Windows,Insulated Windows
Appliance Dishwasher, Disposal, Gas Cooktop, Electric Oven, Microwave, Refrigerator, Washer, Dryer
Laundry Upper Level
Exterior
Exterior Feature None
Parking Features Garage, Attached
Garage Spaces 2.0
Fence None
Pool Fenced, In Ground
Community Features Pool, Playground, Gated
Utilities Available Cable Available, Electricity Available, Natural Gas Available, Phone Available, Sewer Available, Underground Utilities, Water Available
Waterfront Description None
View Y/N Yes
View Trees/Woods, Pool
Roof Type Composition
Street Surface Asphalt
Accessibility None
Handicap Access None
Porch Deck
Total Parking Spaces 2
Private Pool false
Building
Lot Description Level
Story Three Or More
Foundation Slab
Sewer Public Sewer
Water Public
Architectural Style Townhouse, Traditional
Level or Stories Three Or More
Structure Type Brick 3 Sides,Brick
Construction Status Resale
Schools
Elementary Schools State Bridge Crossing
Middle Schools Taylor Road
High Schools Chattahoochee
Others
HOA Fee Include Maintenance Structure,Insurance,Swim,Maintenance Grounds,Termite,Trash
Senior Community no
Restrictions false
Tax ID 11 059002211277
Ownership Fee Simple
Acceptable Financing Conventional
Listing Terms Conventional
Financing yes

GET MORE INFORMATION





