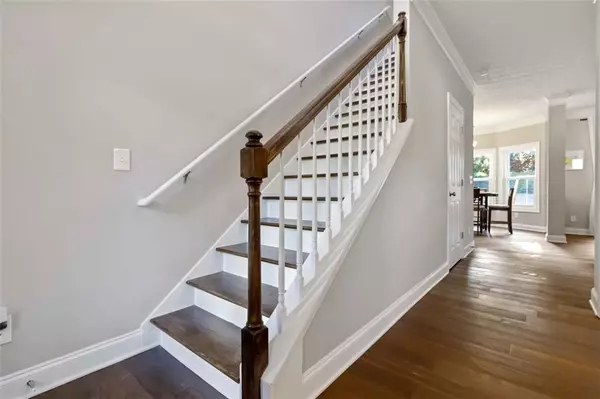
5855 LENOX PARK PL Buford, GA 30518
3 Beds
2.5 Baths
1,818 SqFt
Open House
Sat Oct 04, 2:00pm - 4:00pm
UPDATED:
Key Details
Property Type Single Family Home
Sub Type Single Family Residence
Listing Status Active
Purchase Type For Sale
Square Footage 1,818 sqft
Price per Sqft $231
Subdivision Lenox Park
MLS Listing ID 7646800
Style Traditional
Bedrooms 3
Full Baths 2
Half Baths 1
Construction Status Resale
HOA Fees $270/Semi-Annually
HOA Y/N Yes
Year Built 1998
Annual Tax Amount $6,503
Tax Year 2024
Lot Size 10,890 Sqft
Acres 0.25
Property Sub-Type Single Family Residence
Source First Multiple Listing Service
Property Description
You're welcomed with a large driveway, open concept living room and kitchen. Gas stove and stainless steel appliances with laundry room and guest bathroom downstairs.
Upstairs features 3 spacious bedrooms and upgraded master bathroom and walk in closet. Also a jack and Jill bathroom, great for families with kids.
HUGE leveled backyard.
Additional info:
Multiple hoa hosted events and parties. Neighborhood includes pool with 1 foot kid zone including mushroom water fountain, basketball court, gated pavilion area, pickleball courts, tennis courts, and dog park.
Quick drive to Lake Lanier with access to the beach, and multiple hiking trails around Buford Dam.
Access to Sugar Hill Greenway just outside the neighborhood connecting to downtown Sugar Hill and surrounding greenways
Less than 5 minutes away is Downtown Sugar Hill which has dining, shopping, and an outdoor amphitheater for concerts and events including ice skating in the winter!
Multiple county parks including Sims Lake Park, E.E. Robinson, Settles Bridge, George Pierce and more!
Short drive to downtown Suwanee includes access to the Suwanee park area as well as numerous events throughout the year hosted by the City of Suwanee
Short drive to downtown Buford that host yearly free concerts and events
Location
State GA
County Gwinnett
Area Lenox Park
Lake Name None
Rooms
Bedroom Description Oversized Master
Other Rooms None
Basement None
Dining Room Open Concept
Kitchen Cabinets White, Stone Counters, Pantry, View to Family Room
Interior
Interior Features High Ceilings 10 ft Main, High Ceilings 10 ft Upper, Double Vanity, Recessed Lighting, Walk-In Closet(s), Tray Ceiling(s)
Heating Central
Cooling Ceiling Fan(s), Central Air
Flooring Hardwood, Carpet
Fireplaces Number 1
Fireplaces Type Living Room
Equipment None
Window Features Insulated Windows,Double Pane Windows
Appliance Dishwasher, Disposal, Gas Cooktop, Gas Oven, Microwave
Laundry None
Exterior
Exterior Feature None
Parking Features Driveway, Garage
Garage Spaces 2.0
Fence None
Pool None
Community Features Clubhouse, Homeowners Assoc, Tennis Court(s), Pool, Dog Park, Playground, Near Trails/Greenway
Utilities Available Cable Available, Electricity Available, Natural Gas Available, Phone Available, Water Available, Sewer Available
Waterfront Description None
View Y/N Yes
View City
Roof Type Shingle
Street Surface Paved
Accessibility None
Handicap Access None
Porch Rear Porch, Front Porch
Total Parking Spaces 2
Private Pool false
Building
Lot Description Back Yard
Story Two
Foundation Slab
Sewer Public Sewer
Water Public
Architectural Style Traditional
Level or Stories Two
Structure Type Vinyl Siding
Construction Status Resale
Schools
Elementary Schools Sugar Hill - Gwinnett
Middle Schools Lanier
High Schools Lanier
Others
Senior Community no
Restrictions false
Tax ID R7319 295

GET MORE INFORMATION





