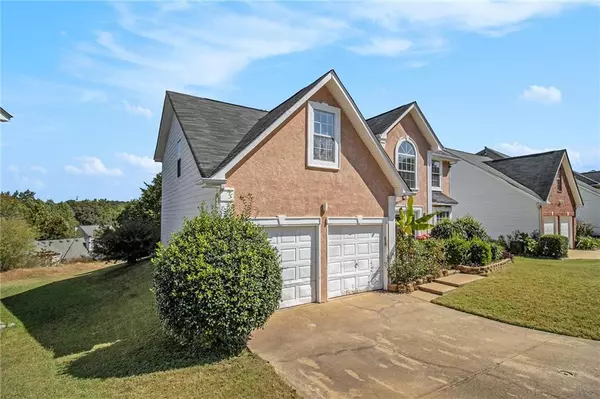
1231 OLD GREYSTONE DR Lithonia, GA 30058
4 Beds
2.5 Baths
2,820 SqFt
UPDATED:
Key Details
Property Type Single Family Home
Sub Type Single Family Residence
Listing Status Pending
Purchase Type For Sale
Square Footage 2,820 sqft
Price per Sqft $106
Subdivision Greystone
MLS Listing ID 7646811
Style Traditional
Bedrooms 4
Full Baths 2
Half Baths 1
Construction Status Resale
HOA Fees $425/ann
HOA Y/N Yes
Year Built 2000
Annual Tax Amount $2,903
Tax Year 2024
Lot Size 8,712 Sqft
Acres 0.2
Property Sub-Type Single Family Residence
Source First Multiple Listing Service
Property Description
Upon entering, you are welcomed into a flowing main level featuring multiple living and entertaining spaces, including a formal living room, a cozy family room, and a separate dining area. The chef's kitchen is appointed with sleek granite countertops and seamlessly ties the spaces together—perfect for both intimate meals and hosting guests.
Upstairs, discover four spacious bedrooms, each enhanced with ceiling fans and hardwood flooring. The oversized owner's suite is a retreat in itself, offering abundant space for a private sitting area and restful comfort. Bathrooms are tastefully finished with granite counters and tile, providing a touch of luxury in everyday living.
Additional features include backup emergency power for added peace of mind, a full security camera system, and an expansive outdoor space ideal for gatherings or quiet enjoyment.
Perfectly situated with convenient access to top schools, shopping, dining, and recreation, this home is only moments from Stone Mountain Park, Tucker, and Snellville.
Location
State GA
County Dekalb
Area Greystone
Lake Name None
Rooms
Bedroom Description Oversized Master,Roommate Floor Plan
Other Rooms None
Basement None
Dining Room Great Room
Kitchen Eat-in Kitchen, Pantry
Interior
Interior Features Double Vanity, Entrance Foyer, High Ceilings 9 ft Lower, High Ceilings 9 ft Main, High Ceilings 9 ft Upper, High Speed Internet, Walk-In Closet(s)
Heating Central, Forced Air, Natural Gas
Cooling Ceiling Fan(s), Central Air, Electric
Flooring Ceramic Tile, Hardwood
Fireplaces Number 2
Fireplaces Type Gas Starter, Living Room, Master Bedroom
Equipment None
Window Features Double Pane Windows
Appliance Dishwasher, Disposal, Microwave, Refrigerator
Laundry Laundry Closet
Exterior
Exterior Feature None
Parking Features Garage
Garage Spaces 4.0
Fence None
Pool None
Community Features Clubhouse, Homeowners Assoc, Street Lights
Utilities Available Cable Available, Electricity Available, Phone Available
Waterfront Description None
View Y/N Yes
View City
Roof Type Composition
Street Surface Asphalt
Accessibility None
Handicap Access None
Porch Patio
Total Parking Spaces 4
Private Pool false
Building
Lot Description Cul-De-Sac
Story Two
Foundation Slab
Sewer Public Sewer
Water Public
Architectural Style Traditional
Level or Stories Two
Structure Type Stucco
Construction Status Resale
Schools
Elementary Schools Princeton
Middle Schools Stephenson
High Schools Stephenson
Others
Senior Community no
Restrictions false
Tax ID 16 159 01 190
Ownership Fee Simple
Financing no

GET MORE INFORMATION





