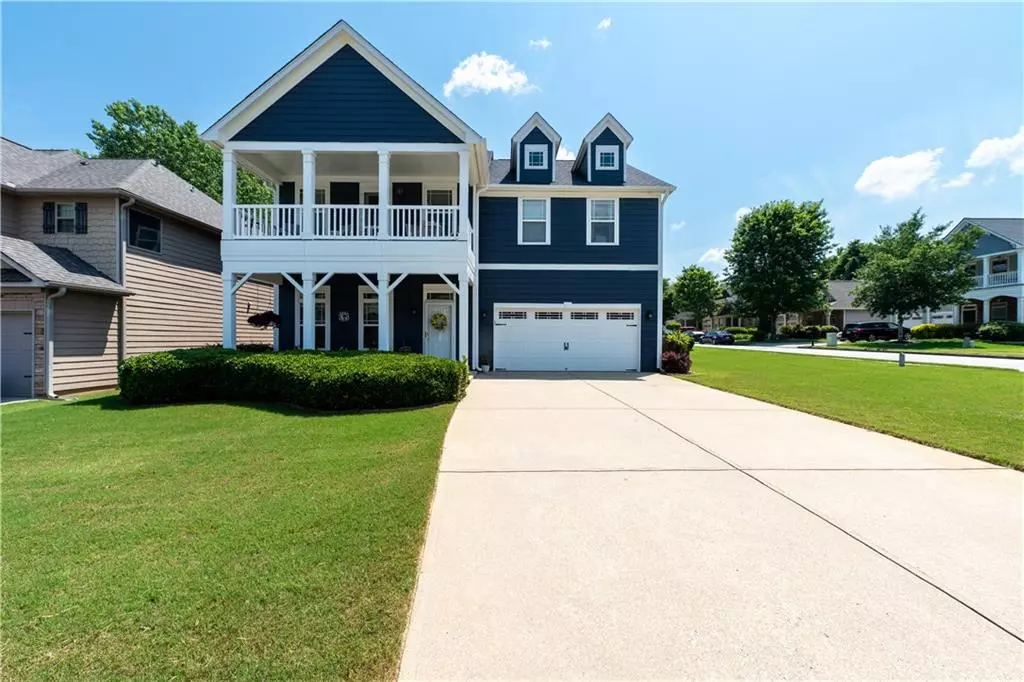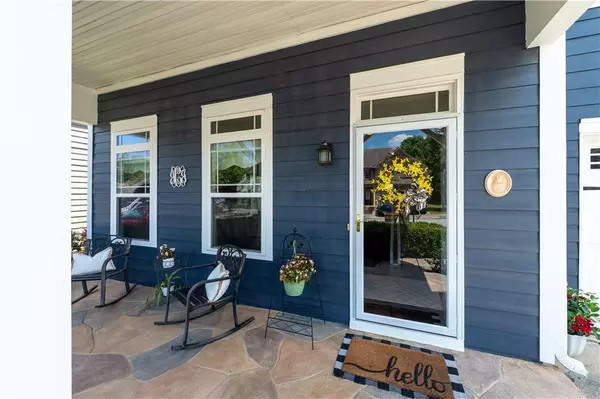5934 Lexington WAY Braselton, GA 30517
4 Beds
2.5 Baths
2,804 SqFt
UPDATED:
Key Details
Property Type Single Family Home
Sub Type Single Family Residence
Listing Status Active
Purchase Type For Sale
Square Footage 2,804 sqft
Price per Sqft $167
Subdivision Riverstone Park
MLS Listing ID 7637667
Style Traditional
Bedrooms 4
Full Baths 2
Half Baths 1
Construction Status Resale
HOA Fees $400/mo
HOA Y/N Yes
Year Built 2005
Annual Tax Amount $1,258
Tax Year 2024
Lot Size 8,276 Sqft
Acres 0.19
Property Sub-Type Single Family Residence
Source First Multiple Listing Service
Property Description
Welcome to 5934 Lexington Way, where comfort, style, and community meet in one of Braselton's most loved neighborhoods—Riverstone Park.
This 4-bedroom, 2.5-bath home features an open-concept layout with defined spaces for living, dining, and gathering. Hardwood floors flow throughout the main level, upstairs hallway, loft, and primary suite, creating warmth and continuity.
At the heart of the home, the kitchen shines with granite countertops, tile backsplash, pantry, and abundant storage. A breezeway connects the kitchen to the dining room and includes a built-in desk—perfect for homework, planning, or a home command center. The kitchen opens seamlessly into the living area, making it ideal for both everyday living and entertaining.
Upstairs, the oversized primary suite offers a true retreat with French doors, a cozy reading nook, walk-in closet, double vanities, and beautiful natural light. Three additional bedrooms, a full laundry room, and a bonus loft that leads to the covered front balcony complete the second level—perfect for morning coffee or an evening breeze.
Outside, enjoy a landscaped backyard with a large patio and a peaceful, park-like setting—an inviting space for gatherings or quiet evenings at home.
Riverstone Park is celebrated for its tree-lined streets, friendly neighbors, and exceptional amenities including a swimming pool, brand new pickleball courts, tennis courts, and community events that bring everyone together.
5934 Lexington Way isn't just a house—it's a lifestyle. Come see what makes it so special.
Location
State GA
County Hall
Area Riverstone Park
Lake Name None
Rooms
Bedroom Description Oversized Master,Sitting Room
Other Rooms None
Basement None
Dining Room Open Concept, Separate Dining Room
Kitchen Breakfast Bar, Cabinets White, Pantry, Stone Counters, View to Family Room
Interior
Interior Features High Ceilings 10 ft Main, Walk-In Closet(s)
Heating Central
Cooling Central Air
Flooring Carpet, Wood
Fireplaces Number 1
Fireplaces Type Living Room
Equipment None
Window Features Insulated Windows
Appliance Dishwasher, Electric Cooktop
Laundry Laundry Room, Upper Level
Exterior
Exterior Feature Balcony, Garden, Permeable Paving
Parking Features Garage, Kitchen Level
Garage Spaces 2.0
Fence Back Yard, Wood
Pool None
Community Features Near Schools, Near Shopping, Near Trails/Greenway, Park, Pickleball, Playground, Pool, Sidewalks, Street Lights, Tennis Court(s)
Utilities Available Cable Available, Electricity Available, Sewer Available, Underground Utilities, Water Available
Waterfront Description None
View Y/N Yes
View Neighborhood
Roof Type Composition,Shingle
Street Surface Paved
Accessibility None
Handicap Access None
Porch Rear Porch
Private Pool false
Building
Lot Description Back Yard, Corner Lot
Story Two
Foundation Slab
Sewer Public Sewer
Water Public
Architectural Style Traditional
Level or Stories Two
Structure Type Cement Siding
Construction Status Resale
Schools
Elementary Schools Chestnut Mountain
Middle Schools Cherokee Bluff
High Schools Cherokee Bluff
Others
HOA Fee Include Swim,Tennis
Senior Community no
Restrictions false





