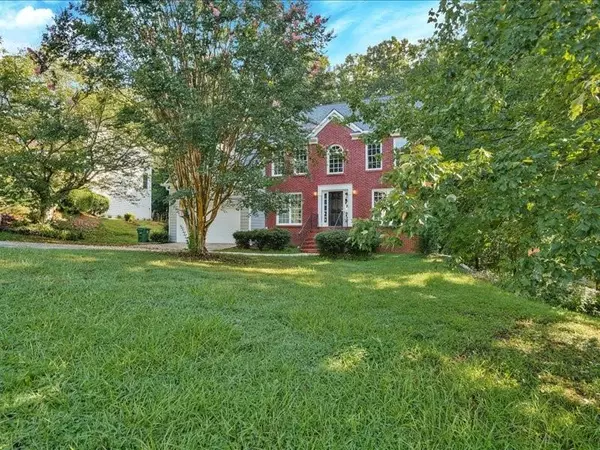4382 Oakleaf CV Decatur, GA 30034
8 Beds
5 Baths
2,243 SqFt
UPDATED:
Key Details
Property Type Single Family Home
Sub Type Single Family Residence
Listing Status Active
Purchase Type For Sale
Square Footage 2,243 sqft
Price per Sqft $189
Subdivision Yorkshire At Dogwood Farms
MLS Listing ID 7623355
Style Traditional
Bedrooms 8
Full Baths 4
Half Baths 2
Construction Status Resale
HOA Y/N No
Year Built 1993
Annual Tax Amount $6,034
Tax Year 2024
Lot Size 0.750 Acres
Acres 0.75
Property Sub-Type Single Family Residence
Source First Multiple Listing Service
Property Description
This well-kept 4-bedroom, 2.5-bath traditional brick home is located in a quiet, established neighborhood known for its mature trees and wide lots. The home features a classic floor plan with a separate dining room, a cozy fireplace in the living area, and a two-car garage.
Recent improvements include new flooring, fresh interior paint, a new roof, a new water heater, and a newly built back deck—adding value and peace of mind. The spacious backyard offers plenty of room for outdoor enjoyment.
Kitchen has oak cabinets and white appliances, ready for your cosmetic upgrades.
With its solid brick construction and timeless layout, this home is a great opportunity for anyone looking for comfort, space, and a strong foundation in a well-settled community.
Location
State GA
County Dekalb
Area Yorkshire At Dogwood Farms
Lake Name None
Rooms
Bedroom Description Other
Other Rooms None
Basement Unfinished
Dining Room Seats 12+, Separate Dining Room
Kitchen Cabinets Stain, Eat-in Kitchen, Kitchen Island
Interior
Interior Features Entrance Foyer 2 Story, Tray Ceiling(s)
Heating Heat Pump
Cooling Central Air
Flooring Carpet, Laminate
Fireplaces Number 1
Fireplaces Type Living Room
Equipment None
Window Features None
Appliance Dishwasher, Electric Oven
Laundry Laundry Room
Exterior
Exterior Feature Other
Parking Features Attached, Garage
Garage Spaces 2.0
Fence None
Pool None
Community Features None
Utilities Available Cable Available, Electricity Available, Phone Available, Sewer Available, Water Available
Waterfront Description None
View Y/N Yes
View Trees/Woods
Roof Type Composition,Shingle
Street Surface Asphalt
Accessibility None
Handicap Access None
Porch Deck
Private Pool false
Building
Lot Description Back Yard
Story Three Or More
Foundation Slab
Sewer Public Sewer
Water Public
Architectural Style Traditional
Level or Stories Three Or More
Structure Type Brick Front,Vinyl Siding
Construction Status Resale
Schools
Elementary Schools Chapel Hill - Dekalb
Middle Schools Chapel Hill - Dekalb
High Schools Southwest Dekalb
Others
Senior Community no
Restrictions false
Tax ID 15 063 06 089
Acceptable Financing 1031 Exchange, Cash, Conventional, FHA, VA Loan
Listing Terms 1031 Exchange, Cash, Conventional, FHA, VA Loan





