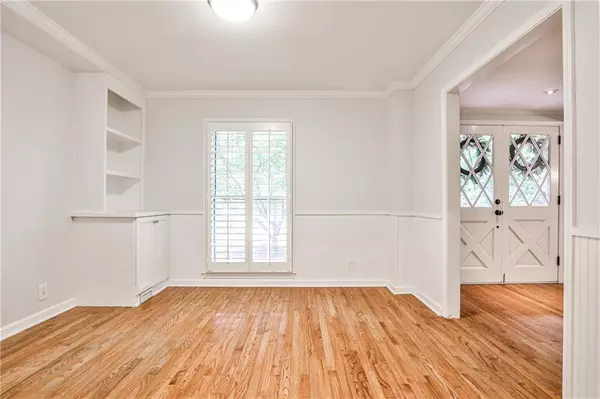2631 Holliston CT Atlanta, GA 30360
4 Beds
2.5 Baths
2,678 SqFt
UPDATED:
Key Details
Property Type Single Family Home
Sub Type Single Family Residence
Listing Status Active
Purchase Type For Sale
Square Footage 2,678 sqft
Price per Sqft $238
Subdivision Dunwoody East
MLS Listing ID 7610650
Style Traditional
Bedrooms 4
Full Baths 2
Half Baths 1
Construction Status Resale
HOA Y/N No
Year Built 1967
Annual Tax Amount $5,846
Tax Year 2024
Lot Size 0.480 Acres
Acres 0.48
Property Sub-Type Single Family Residence
Source First Multiple Listing Service
Property Description
This home boasts an amazing, functional floor plan with fantastic living spaces throughout. Step through the elegant double front doors into a welcoming formal living room/flex space — perfect for a home office or lounge area. A separate dining room is ideal for entertaining and everyday meals, while the cozy family room features a classic brick fireplace that creates the perfect ambiance.
The current owners opened up the main level for seamless, open-concept living. The beautifully renovated kitchen shines with white cabinetry, granite countertops, a custom tile backsplash, high-end stainless steel Wolf and SubZero appliances, and recessed lighting.
Upstairs, the spacious primary suite offers private balcony access and an en-suite bathroom. Three additional bedrooms and another full bathroom complete the upper level.
Enjoy the outdoors on the expansive deck overlooking a private, wooded backyard — perfect for relaxing or entertaining. Additional features include gleaming hardwood floors and a partially finished terrace level with a fireplace, rec room, and ample storage.
Optional membership available for Dunwoody North Swim & Tennis!
Location
State GA
County Dekalb
Area Dunwoody East
Lake Name None
Rooms
Bedroom Description None
Other Rooms None
Basement Daylight, Exterior Entry, Interior Entry
Dining Room Separate Dining Room
Kitchen Cabinets White, Pantry, Stone Counters
Interior
Interior Features Entrance Foyer
Heating Natural Gas, Zoned
Cooling Ceiling Fan(s), Zoned
Flooring Hardwood
Fireplaces Number 2
Fireplaces Type Basement, Living Room
Equipment None
Window Features None
Appliance Dishwasher, Disposal, Double Oven, Gas Range, Microwave, Refrigerator, Self Cleaning Oven
Laundry Laundry Room, Main Level
Exterior
Exterior Feature Other
Parking Features Garage, Garage Door Opener, Kitchen Level, Level Driveway
Garage Spaces 2.0
Fence Back Yard
Pool None
Community Features None
Utilities Available Cable Available, Electricity Available, Natural Gas Available
Waterfront Description None
View Y/N Yes
View Neighborhood, Trees/Woods
Roof Type Composition
Street Surface Paved
Accessibility None
Handicap Access None
Porch Deck
Private Pool false
Building
Lot Description Cul-De-Sac
Story Two
Foundation None
Sewer Public Sewer
Water Public
Architectural Style Traditional
Level or Stories Two
Structure Type Brick 4 Sides,Frame
Construction Status Resale
Schools
Elementary Schools Chesnut
Middle Schools Peachtree
High Schools Dunwoody
Others
Senior Community no
Restrictions false
Tax ID 18 356 03 008





