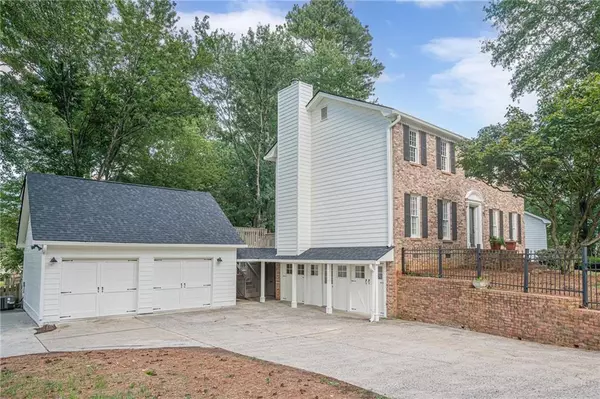3191 Normandy CIR NE Marietta, GA 30062
4 Beds
4.5 Baths
3,261 SqFt
UPDATED:
Key Details
Property Type Single Family Home
Sub Type Single Family Residence
Listing Status Active
Purchase Type For Sale
Square Footage 3,261 sqft
Price per Sqft $183
Subdivision Normandy
MLS Listing ID 7619628
Style Colonial,Traditional
Bedrooms 4
Full Baths 4
Half Baths 1
Construction Status Resale
HOA Y/N No
Year Built 1975
Annual Tax Amount $6,140
Tax Year 2024
Lot Size 10,301 Sqft
Acres 0.2365
Property Sub-Type Single Family Residence
Source First Multiple Listing Service
Property Description
Location
State GA
County Cobb
Area Normandy
Lake Name None
Rooms
Bedroom Description Oversized Master,Other
Other Rooms None
Basement Exterior Entry, Finished, Full, Interior Entry
Dining Room Separate Dining Room
Kitchen Breakfast Bar, Cabinets Other, Eat-in Kitchen, Second Kitchen
Interior
Interior Features Entrance Foyer, Wet Bar, Other
Heating Central, Heat Pump
Cooling Ceiling Fan(s), Central Air
Flooring Carpet, Wood, Other
Fireplaces Number 1
Fireplaces Type Brick, Family Room
Equipment None
Window Features Bay Window(s)
Appliance Dishwasher, Gas Range, Refrigerator, Other
Laundry Laundry Room, Other
Exterior
Exterior Feature Private Entrance, Private Yard, Rain Gutters
Parking Features Attached, Driveway, Garage, Garage Faces Front
Garage Spaces 2.0
Fence Back Yard, Wood
Pool None
Community Features Other
Utilities Available Cable Available, Electricity Available, Natural Gas Available, Sewer Available, Underground Utilities, Water Available
Waterfront Description None
View Y/N Yes
View Trees/Woods, Other
Roof Type Composition
Street Surface Asphalt,Paved
Accessibility None
Handicap Access None
Porch Covered, Deck, Patio
Private Pool false
Building
Lot Description Back Yard, Front Yard, Landscaped, Level
Story Two
Foundation None
Sewer Public Sewer
Water Public
Architectural Style Colonial, Traditional
Level or Stories Two
Structure Type Brick,Brick Front
Construction Status Resale
Schools
Elementary Schools Murdock
Middle Schools Dodgen
High Schools Pope
Others
Senior Community no
Restrictions false
Tax ID 16067600370
Virtual Tour https://listings.realimagepros.com/sites/wekgwoa/unbranded





