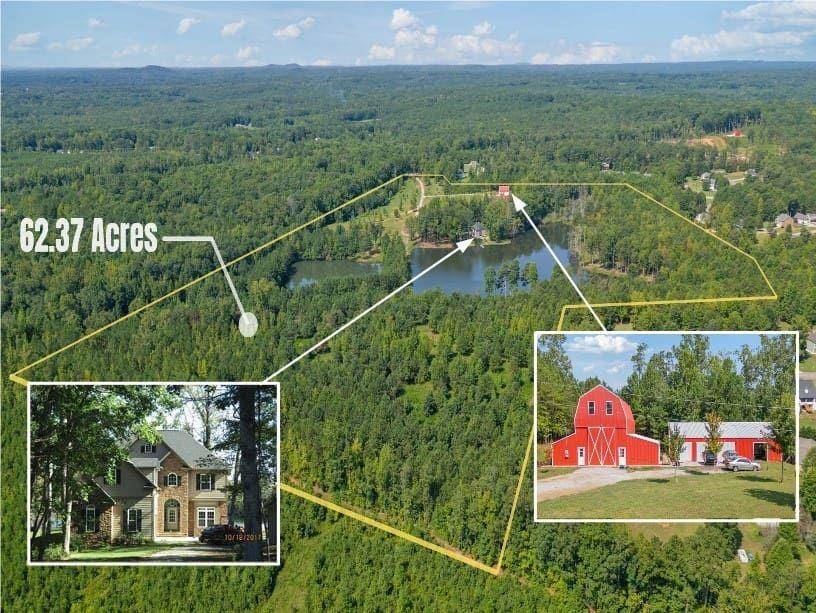1401 Rainey RD Temple, GA 30179
4 Beds
3 Baths
3,032 SqFt
UPDATED:
Key Details
Property Type Single Family Home
Sub Type Single Family Residence
Listing Status Active
Purchase Type For Sale
Square Footage 3,032 sqft
Price per Sqft $477
MLS Listing ID 7619043
Style Cape Cod
Bedrooms 4
Full Baths 3
Construction Status Resale
HOA Y/N No
Year Built 2016
Annual Tax Amount $6,112
Tax Year 2024
Lot Size 62.370 Acres
Acres 62.37
Property Sub-Type Single Family Residence
Source First Multiple Listing Service
Property Description
There is a +/- 9-acre lake and a +/- 4-acre pond, both stream-fed and stocked with bass, brim, and catfish. The property is home to a variety of wildlife, including birds and deer. Enjoy activities such as swimming, kayaking, canoeing, bonfires, walking trails, or simply relaxing by the lake. The property is fully fenced with an additional fence dividing it in two. A large double 20 ft. iron entrance gate provides an impressive entry.
The 3,032-square-foot custom home, built in 2016, includes 9-foot ceilings, a spacious kitchen with granite countertops, adjoining formal dining and breakfast nook, large living room with adjacent study, and one full bathroom on the main level. The second level includes four bedrooms, two full bathrooms, and a laundry room. Hardwood floors are throughout the home except for the bathrooms and laundry areas. The primary bedroom features lake views, a large bathroom with dual sinks, walk-in closet, shower, and bathtub. Additional home features include vertical blinds, ceiling fans, 6-inch exterior walls with R-19 insulation, and cell phone-controllable thermostats. Stainless steel appliances are included.
The property has a 2-car attached garage with an additional 3-bay workshop and a large barn with 200 amp service suitable for RV, tractor, and equipment storage, with power to run various tools. The workshop includes one side for work and another finished space with separate septic. Electric/RV vehicle outlets are available in both the garage and the barn.
Conveniently located a short drive from town, schools, Interstate 20, and less than an hour to Atlanta domestic and international airports.
Priced below appraisal. Invest in "blue gold"!
For additional pictures, information, and the appraisal report, please contact the seller.
Location
State GA
County Carroll
Area None
Lake Name Other
Rooms
Bedroom Description In-Law Floorplan,Other
Other Rooms Barn(s), Garage(s), Guest House, RV/Boat Storage, Second Residence, Stable(s), Workshop
Basement None
Dining Room None
Kitchen Breakfast Room, Eat-in Kitchen, Pantry, Other
Interior
Interior Features Entrance Foyer, High Ceilings 9 ft Main, High Speed Internet, His and Hers Closets, Smart Home, Tray Ceiling(s), Walk-In Closet(s), Other
Heating Heat Pump, Propane
Cooling Central Air, Heat Pump
Flooring Hardwood, Luxury Vinyl
Fireplaces Number 1
Fireplaces Type Blower Fan, Gas Log, Insert
Equipment None
Window Features Insulated Windows
Appliance Dishwasher, Disposal, Dryer, Electric Water Heater, Gas Range, Refrigerator, Washer
Laundry Laundry Room, Upper Level
Exterior
Exterior Feature Private Yard
Parking Features Driveway, Garage, Garage Door Opener, Garage Faces Side, Parking Lot, Storage
Garage Spaces 5.0
Fence Fenced
Pool None
Community Features Lake, Near Schools, Near Shopping, Park
Utilities Available Electricity Available, Natural Gas Available, Phone Available, Underground Utilities, Water Available
Waterfront Description Creek,Lake Front,Marsh,Pond
View Y/N Yes
View Lake, Rural
Roof Type Shingle
Street Surface Asphalt
Accessibility None
Handicap Access None
Porch Deck, Patio
Total Parking Spaces 9
Private Pool false
Building
Lot Description Back Yard, Front Yard, Landscaped, Level, Pasture, Sloped
Story Two
Foundation Block
Sewer Septic Tank
Water Public, Well
Architectural Style Cape Cod
Level or Stories Two
Structure Type Cement Siding,Stone,Other
Construction Status Resale
Schools
Elementary Schools Providence
Middle Schools Temple
High Schools Temple
Others
Senior Community no
Restrictions false
Tax ID 121 0233
Virtual Tour https://heritageacresrvpark.com/home.html





