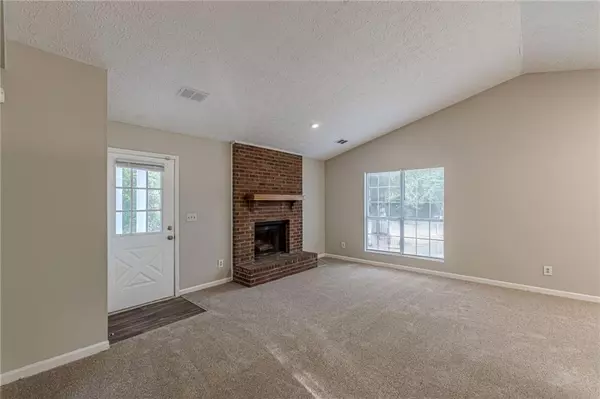5426 Glen Haven DR Atlanta, GA 30349
2 Beds
2 Baths
1,092 SqFt
UPDATED:
Key Details
Property Type Townhouse
Sub Type Townhouse
Listing Status Active
Purchase Type For Sale
Square Footage 1,092 sqft
Price per Sqft $183
Subdivision Summer Brook
MLS Listing ID 7614126
Style Ranch
Bedrooms 2
Full Baths 2
Construction Status Resale
HOA Y/N No
Year Built 1985
Annual Tax Amount $1,832
Tax Year 2024
Lot Size 0.327 Acres
Acres 0.3271
Property Sub-Type Townhouse
Source First Multiple Listing Service
Property Description
The spacious living area flows seamlessly into kitchen, providing the ideal space for entertaining or relaxing. Both bedrooms are generously sized and fully equipped with adjoining bathroom offering comfort and privacy.
Conveniently located in Riverdale, this home is ready to move in and make your own!
Location
State GA
County Clayton
Area Summer Brook
Lake Name None
Rooms
Bedroom Description Master on Main,Roommate Floor Plan
Other Rooms None
Basement None
Main Level Bedrooms 2
Dining Room Open Concept
Kitchen Cabinets White, Kitchen Island, Laminate Counters, View to Family Room
Interior
Interior Features Vaulted Ceiling(s)
Heating Central, Electric, Forced Air
Cooling Attic Fan, Central Air, Electric
Flooring Carpet, Laminate
Fireplaces Number 1
Fireplaces Type Brick, Factory Built, Family Room
Equipment None
Window Features Window Treatments
Appliance Dishwasher, Gas Range, Range Hood, Refrigerator
Laundry Electric Dryer Hookup, In Hall, Laundry Closet, Main Level
Exterior
Exterior Feature None
Parking Features Assigned, Driveway, Level Driveway, Parking Pad
Fence None
Pool None
Community Features None
Utilities Available Cable Available, Electricity Available, Natural Gas Available, Phone Available, Sewer Available, Water Available
Waterfront Description None
View Y/N Yes
View Other
Roof Type Composition,Shingle
Street Surface Concrete,Paved
Accessibility Accessible Entrance
Handicap Access Accessible Entrance
Porch None
Total Parking Spaces 2
Private Pool false
Building
Lot Description Back Yard, Level
Story One
Foundation Slab
Sewer Public Sewer
Water Public
Architectural Style Ranch
Level or Stories One
Structure Type Cement Siding,HardiPlank Type
Construction Status Resale
Schools
Elementary Schools West Clayton
Middle Schools North Clayton
High Schools North Clayton
Others
Senior Community no
Restrictions false
Tax ID 13088A F029
Ownership Fee Simple
Financing yes
Virtual Tour https://www.zillow.com/view-imx/07e484a3-ae80-40d8-ba89-3dff53e6ae99?setAttribution=mls&wl=true&initialViewType=pano&utm_source=dashboard





