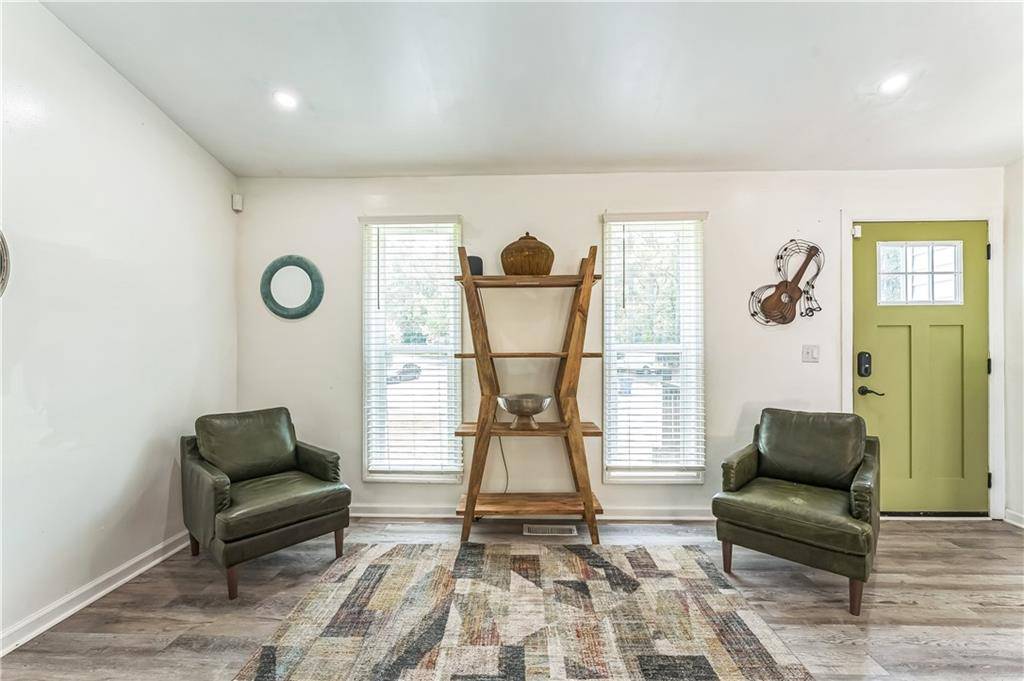120 Cainwood CT W Atlanta, GA 30349
3 Beds
2.5 Baths
970 SqFt
UPDATED:
Key Details
Property Type Single Family Home
Sub Type Single Family Residence
Listing Status Active
Purchase Type For Sale
Square Footage 970 sqft
Price per Sqft $237
MLS Listing ID 7613096
Style Other
Bedrooms 3
Full Baths 2
Half Baths 1
Construction Status Resale
HOA Y/N No
Year Built 1986
Annual Tax Amount $2,480
Tax Year 2024
Lot Size 0.804 Acres
Acres 0.8044
Property Sub-Type Single Family Residence
Source First Multiple Listing Service
Property Description
Step inside to discover a bright and spacious layout designed for modern living. The inviting primary suite features a private en-suite bath, while two additional bedrooms provide versatile space for family, guests, or a home office.
The kitchen is a true standout, featuring elegant Carrera countertops, a matching backsplash, updated cabinetry, and a full suite of stainless steel appliances — perfect for both daily use and entertaining.
Key Features & Upgrades:
• Fully renovated in 2021
• New roof and updated HVAC system
• New windows throughout
• Stylish kitchen with Carrera countertops & backsplash
• Stainless steel appliances included: stove, refrigerator, dishwasher, washer & dryer
• 2.5 updated bathrooms with sleek, modern finishes
• Private primary suite with full en-suite bath
• Smart features: Ring doorbell and Ring smart garage light
• Electric vehicle charging outlet outside the garage
• In-unit washer and dryer
• Located in a peaceful cul-de-sac with minimal traffic
Location
State GA
County Fulton
Lake Name None
Rooms
Bedroom Description Other
Other Rooms Garage(s)
Basement None
Dining Room None
Kitchen Cabinets White, Kitchen Island, Laminate Counters
Interior
Interior Features Recessed Lighting
Heating Central
Cooling Ceiling Fan(s)
Flooring Laminate
Fireplaces Number 1
Fireplaces Type None
Equipment None
Window Features Shutters
Appliance Dishwasher, Electric Oven, Electric Range, Microwave, Range Hood, Refrigerator
Laundry Electric Dryer Hookup
Exterior
Exterior Feature None
Parking Features Garage
Garage Spaces 1.0
Fence None
Pool None
Community Features None
Utilities Available Cable Available, Electricity Available, Natural Gas Available, Sewer Available
Waterfront Description None
View Y/N Yes
View City
Roof Type Shingle
Street Surface Asphalt
Accessibility None
Handicap Access None
Porch None
Private Pool false
Building
Lot Description Back Yard
Story One and One Half
Foundation None
Sewer Public Sewer
Water Public
Architectural Style Other
Level or Stories One and One Half
Structure Type Stone,Vinyl Siding
Construction Status Resale
Schools
Elementary Schools Nolan
Middle Schools Mcnair - Fulton
High Schools Banneker
Others
HOA Fee Include Electricity,Gas
Senior Community no
Restrictions false
Tax ID 13 016200010055
Ownership Other
Acceptable Financing Conventional, FHA, VA Loan
Listing Terms Conventional, FHA, VA Loan
Financing no





