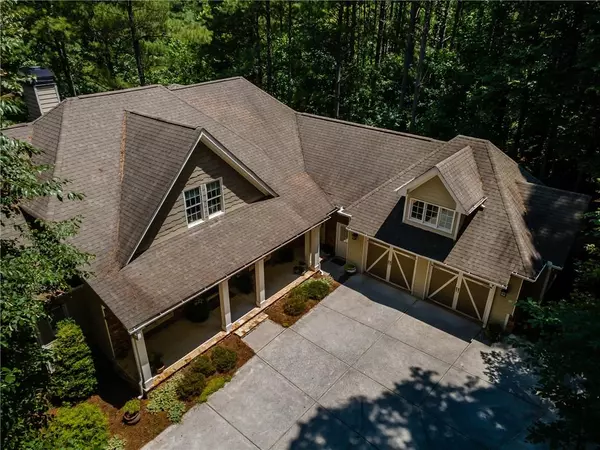212 Schley TRL Canton, GA 30115
7 Beds
5.5 Baths
4,869 SqFt
UPDATED:
Key Details
Property Type Single Family Home
Sub Type Single Family Residence
Listing Status Active
Purchase Type For Sale
Square Footage 4,869 sqft
Price per Sqft $174
Subdivision Governors Preserve
MLS Listing ID 7613041
Style Traditional
Bedrooms 7
Full Baths 5
Half Baths 1
Construction Status Resale
HOA Fees $950/ann
HOA Y/N Yes
Year Built 2011
Annual Tax Amount $6,785
Tax Year 2024
Lot Size 1.540 Acres
Acres 1.54
Property Sub-Type Single Family Residence
Source First Multiple Listing Service
Property Description
As you pull up, you'll fall in love with the expansive rocking-chair front porch. Enter into the inviting foyer and you'll soon see the soaring coffered ceilings of the main living area. With a separate dining area, breakfast bar, and eat-in kitchen; there's plenty of space for entertaining. The large screen porch off the kitchen faces the community hiking path and Etowah River (close enough to take your kayaks and pop in!)
The master on main is oversized and well-appointed with a large ensuite. Also on the main level are two additional bedrooms, sharing a bathroom, and a half bath as well. Heading to the 2 1/2 (plus!) car garage, you'll pass the fabulous mud room and laundry room.
Upstairs are two more bedrooms, each with a full bath.
The basement, with its 12' ceilings, full kitchen, office, media room, two bedrooms, and full bath; is perfect for extra living space or multi-generational living (don't miss the super fun loft in the secondary basement bedroom!).
In addition to the aesthetic appeal of this amazing home; it has been insulated with a closed-cell spray foam that keeps monthly energy bills to around $150 - absolutely amazing for a home this size.
This home is located in a wonderful neighborhood, great town, near shopping and highly-rated schools - schedule your appointment to see it today! You won't be disappointed.
Location
State GA
County Cherokee
Area Governors Preserve
Lake Name None
Rooms
Bedroom Description Master on Main
Other Rooms None
Basement Daylight, Exterior Entry, Finished, Finished Bath, Full
Main Level Bedrooms 3
Dining Room Seats 12+, Separate Dining Room
Kitchen Breakfast Bar, Breakfast Room
Interior
Interior Features Beamed Ceilings, Bookcases, Cathedral Ceiling(s), Coffered Ceiling(s), Double Vanity, Entrance Foyer, High Ceilings 9 ft Main, High Ceilings 10 ft Lower, Sound System, Walk-In Closet(s)
Heating Central
Cooling Central Air
Flooring Carpet, Ceramic Tile, Hardwood, Luxury Vinyl
Fireplaces Number 1
Fireplaces Type Family Room, Gas Log
Equipment Home Theater
Window Features Double Pane Windows
Appliance Dishwasher, Microwave, Tankless Water Heater
Laundry Laundry Room
Exterior
Exterior Feature Private Entrance, Private Yard, Rear Stairs
Parking Features Attached, Covered, Driveway, Garage
Garage Spaces 2.0
Fence None
Pool None
Community Features Clubhouse, Curbs, Homeowners Assoc, Near Schools, Near Shopping, Pickleball, Playground, Pool, Sidewalks, Tennis Court(s)
Utilities Available Cable Available, Electricity Available, Natural Gas Available, Sewer Available, Water Available
Waterfront Description River Front
View Y/N Yes
View Rural, Trees/Woods
Roof Type Composition
Street Surface Asphalt,Concrete
Accessibility None
Handicap Access None
Porch Covered, Deck, Front Porch, Rear Porch, Screened
Private Pool false
Building
Lot Description Back Yard, Cul-De-Sac, Private, Wooded
Story Three Or More
Foundation Concrete Perimeter, Pillar/Post/Pier
Sewer Public Sewer
Water Public
Architectural Style Traditional
Level or Stories Three Or More
Structure Type HardiPlank Type,Spray Foam Insulation,Stone
Construction Status Resale
Schools
Elementary Schools Avery
Middle Schools Creekland - Cherokee
High Schools Creekview
Others
Senior Community no
Restrictions true
Tax ID 03N04B 106





