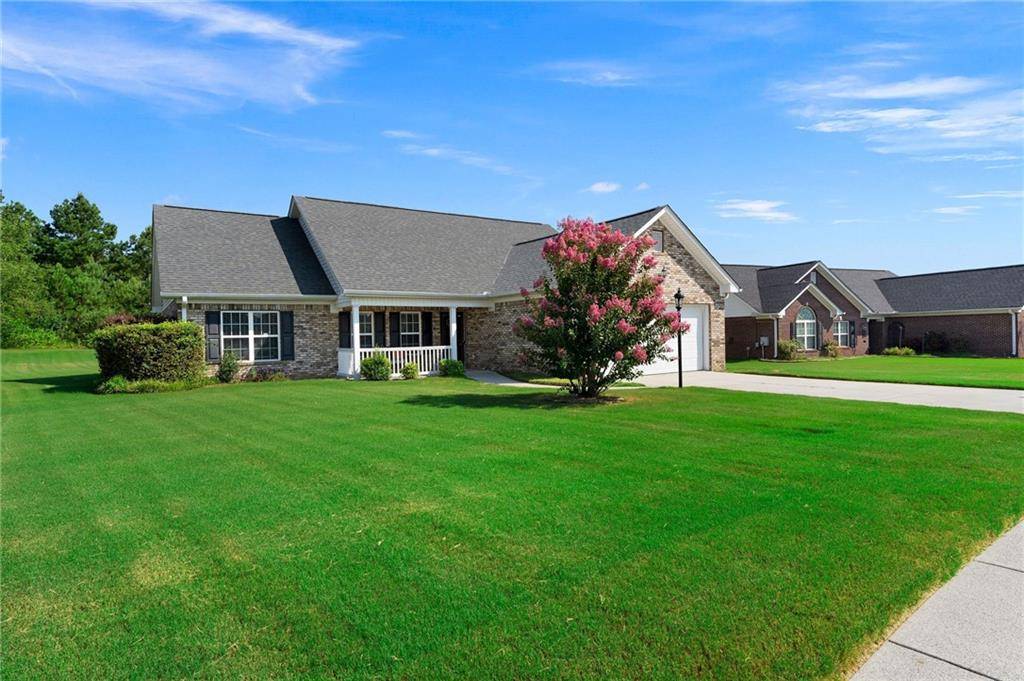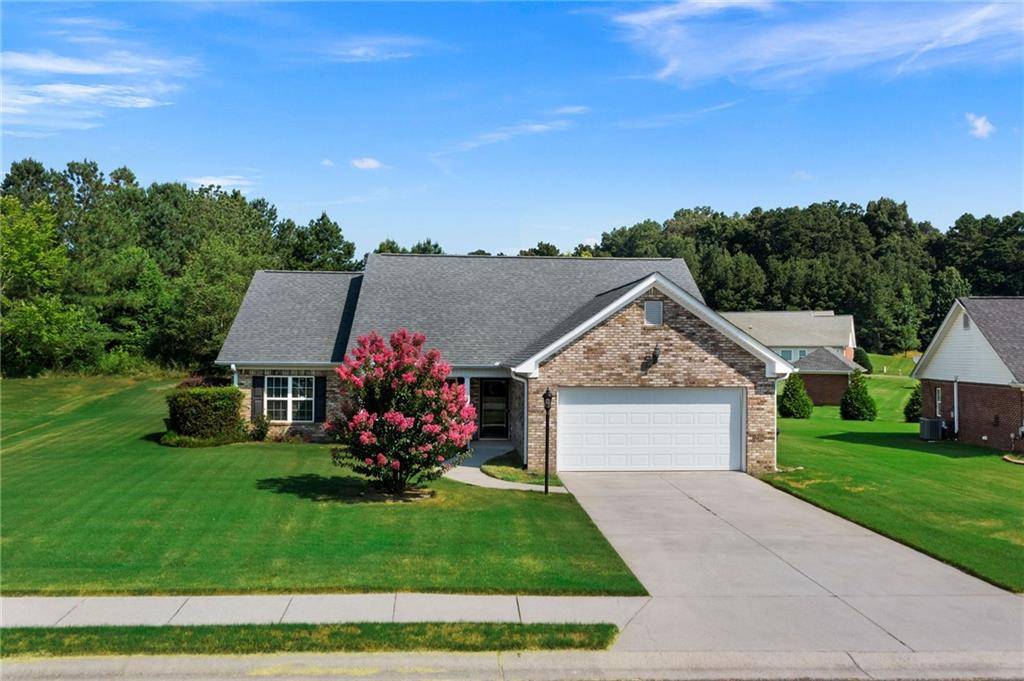303 Hillside DR SW Calhoun, GA 30701
3 Beds
2 Baths
1,503 SqFt
UPDATED:
Key Details
Property Type Single Family Home
Sub Type Single Family Residence
Listing Status Active
Purchase Type For Sale
Square Footage 1,503 sqft
Price per Sqft $192
Subdivision Brookstone
MLS Listing ID 7610640
Style Ranch,Traditional
Bedrooms 3
Full Baths 2
Construction Status Resale
HOA Fees $360/mo
HOA Y/N Yes
Year Built 2004
Annual Tax Amount $2,602
Tax Year 2024
Lot Size 0.470 Acres
Acres 0.47
Property Sub-Type Single Family Residence
Source First Multiple Listing Service
Property Description
Discover the perfect blend of comfort and convenience in this spacious three-bedroom, two-bath home nestled in the desirable Brookstone community. Featuring an open and inviting floor plan, this residence offers ample living space to suit your needs. The good-sized lot provides plenty of room for outdoor activities, gardening, or future expansions.
Enjoy relaxing outdoors on the covered front porch, perfect for sitting and unwinding, or entertain guests on the covered back patio. The kitchen includes plenty of cabinet space and a large dining area, making it ideal for family meals and gatherings.
Recently upgraded with a stepless entry shower, this home combines modern accessibility with comfort. It's ideally located just minutes from town, with easy access to schools, shopping, and a variety of restaurants. Whether you're relaxing indoors or enjoying the outdoor spaces, this home offers the perfect setting for a relaxed and convenient lifestyle.
Don't miss your chance to make this wonderful property your new home!
Location
State GA
County Gordon
Area Brookstone
Lake Name None
Rooms
Bedroom Description Master on Main
Other Rooms None
Basement None
Main Level Bedrooms 3
Dining Room None
Kitchen Cabinets White, Eat-in Kitchen, Laminate Counters, Pantry
Interior
Interior Features Cathedral Ceiling(s), Disappearing Attic Stairs, Tray Ceiling(s), Walk-In Closet(s)
Heating Central, Electric
Cooling Ceiling Fan(s), Central Air, Electric
Flooring Carpet, Ceramic Tile, Hardwood
Fireplaces Type None
Equipment None
Window Features Insulated Windows,Shutters
Appliance Dishwasher, Electric Oven, Electric Range, Electric Water Heater, Microwave
Laundry Laundry Room, Main Level
Exterior
Exterior Feature Rain Gutters
Parking Features Driveway, Garage, Garage Faces Front, Kitchen Level, Level Driveway
Garage Spaces 2.0
Fence None
Pool None
Community Features Homeowners Assoc, Pool, Sidewalks, Street Lights, Tennis Court(s)
Utilities Available Cable Available, Electricity Available, Sewer Available, Water Available
Waterfront Description None
View Y/N Yes
View Neighborhood, Trees/Woods
Roof Type Composition,Shingle
Street Surface Asphalt,Paved
Accessibility None
Handicap Access None
Porch Covered, Front Porch, Patio, Rear Porch
Total Parking Spaces 4
Private Pool false
Building
Lot Description Back Yard, Cleared, Front Yard, Landscaped, Level
Story One
Foundation Slab
Sewer Public Sewer
Water Public
Architectural Style Ranch, Traditional
Level or Stories One
Structure Type Brick 4 Sides
Construction Status Resale
Schools
Elementary Schools Calhoun
Middle Schools Calhoun
High Schools Calhoun
Others
HOA Fee Include Swim,Tennis
Senior Community no
Restrictions false
Tax ID C33B 055





