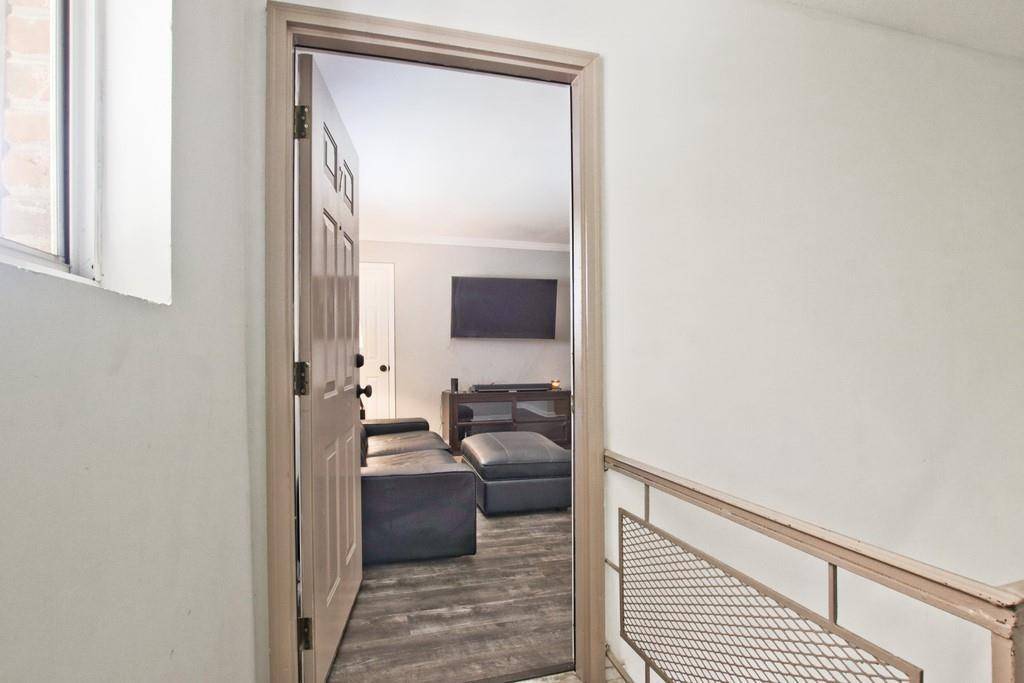315 Hilderbrand DR #C7 Atlanta, GA 30328
2 Beds
1 Bath
837 SqFt
UPDATED:
Key Details
Property Type Condo
Sub Type Condominium
Listing Status Active
Purchase Type For Sale
Square Footage 837 sqft
Price per Sqft $232
Subdivision The Hammonds
MLS Listing ID 7610734
Style Other
Bedrooms 2
Full Baths 1
Construction Status Resale
HOA Fees $395/mo
HOA Y/N Yes
Year Built 1963
Annual Tax Amount $1,434
Tax Year 2024
Lot Size 836 Sqft
Acres 0.0192
Property Sub-Type Condominium
Source First Multiple Listing Service
Property Description
Own this stylish, renovated and affordable condo, perfectly positioned in a quiet, tree-lined residential neighborhood. Just a short stroll from premier retail, dining, entertainment, and the new Sandy Springs Arts District, blending tranquility with convenience.
Commuter-friendly location—only 5 minutes to the MARTA Red Line for a direct route to Hartsfield-Jackson International Airport, and just a 12-minute drive to the Buckhead Business District.
Inside, discover a fully renovated kitchen with stainless steel Samsung appliances, granite countertops, and modern cabinetry. The updated bathroom boasts a glass walk-in shower with built-in niche. Features luxury vinyl plank flooring for easy maintenance and contemporary style.
Step outside and unwind on the balcony, perfect for morning coffee, a quiet read, or evening wine under the trees—your own little outdoor sanctuary.
Enjoy the peace of mind that comes with contemporary mechanical systems, including the HVAC and water heater, offering added comfort and efficiency.
Residents also enjoy access to a refreshing, well-maintained pool.
Ideal for first-time buyers, downsizers, or savvy investors.
Location
State GA
County Fulton
Area The Hammonds
Lake Name None
Rooms
Bedroom Description None
Other Rooms None
Basement None
Main Level Bedrooms 2
Dining Room None
Kitchen Eat-in Kitchen, Pantry
Interior
Interior Features Other
Heating Forced Air
Cooling Central Air
Flooring Carpet, Luxury Vinyl
Fireplaces Type None
Equipment None
Window Features None
Appliance Dishwasher
Laundry In Kitchen
Exterior
Exterior Feature Balcony
Parking Features Unassigned
Fence None
Pool In Ground
Community Features Near Shopping, Pool, Restaurant
Utilities Available Cable Available, Electricity Available, Natural Gas Available, Sewer Available, Water Available
Waterfront Description None
View Y/N Yes
View Neighborhood
Roof Type Other
Street Surface Paved
Accessibility None
Handicap Access None
Porch None
Total Parking Spaces 1
Private Pool false
Building
Lot Description Other
Story One
Foundation Slab
Sewer Public Sewer
Water Public
Architectural Style Other
Level or Stories One
Structure Type Other
Construction Status Resale
Schools
Elementary Schools High Point
Middle Schools Ridgeview Charter
High Schools Riverwood International Charter
Others
HOA Fee Include Maintenance Grounds,Maintenance Structure,Swim
Senior Community no
Restrictions true
Tax ID 17 007100020907
Ownership Condominium
Financing yes





