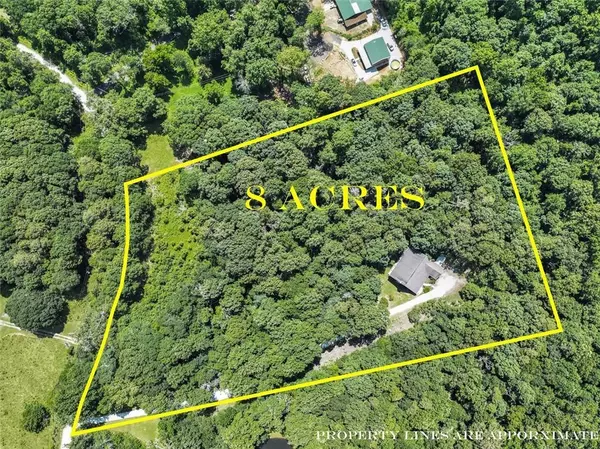776 C Jordan RD Lula, GA 30554
3 Beds
3 Baths
4,392 SqFt
UPDATED:
Key Details
Property Type Single Family Home
Sub Type Single Family Residence
Listing Status Active
Purchase Type For Sale
Square Footage 4,392 sqft
Price per Sqft $125
Subdivision 00800-Line Church Area 6000
MLS Listing ID 7598863
Style Ranch
Bedrooms 3
Full Baths 3
Construction Status Resale
HOA Y/N No
Year Built 2002
Annual Tax Amount $3,617
Tax Year 2024
Lot Size 8.000 Acres
Acres 8.0
Property Sub-Type Single Family Residence
Source First Multiple Listing Service
Property Description
The master suite, located on the main level, features a spacious bedroom, ample closet space, and a beautifully tiled two-person shower in the master bath. An additional bedroom and full bathroom are also located on the main floor. Step outside onto the large covered balcony, ideal for relaxing, entertaining, or soaking in the peaceful mountain views. A grand spiral staircase leads to the fully finished basement, which includes a custom rock fireplace, an expansive family/media room, an additional bedroom, a bonus room, and a full bathroom. You'll also find a secure safe room with keypad entry, a full kitchenette with appliances, a large storage and machine room, and access to the backyard.
This home also includes a whole-house surround sound system, central vacuum system, and new gutters. The utility room features a second laundry setup, making the basement perfect for an in-law suite. Many areas have been freshly painted, and new bathroom faucets and lighting fixtures have been installed throughout. Additional features include a two-car garage with a brand-new door and motor, as well as a carport that fits two more vehicles. This home offers the peace of country living with room to grow, don't miss out on this incredible opportunity.
Location
State GA
County Banks
Area 00800-Line Church Area 6000
Lake Name None
Rooms
Bedroom Description Master on Main
Other Rooms RV/Boat Storage, Shed(s), Storage
Basement Bath/Stubbed, Finished Bath, Full, Walk-Out Access
Main Level Bedrooms 2
Dining Room Great Room, Separate Dining Room
Kitchen Breakfast Bar, Cabinets Stain, Country Kitchen, Pantry, Second Kitchen, View to Family Room
Interior
Interior Features Beamed Ceilings, High Ceilings 9 ft Lower, High Ceilings 10 ft Lower, High Speed Internet, Vaulted Ceiling(s), Walk-In Closet(s)
Heating Electric
Cooling Ceiling Fan(s), Central Air
Flooring Carpet, Hardwood, Tile
Fireplaces Number 2
Fireplaces Type Basement, Family Room, Gas Log, Living Room
Equipment Air Purifier
Window Features Double Pane Windows
Appliance Dishwasher, Gas Cooktop, Gas Range, Microwave, Refrigerator
Laundry Electric Dryer Hookup, In Hall, Laundry Room, Main Level
Exterior
Exterior Feature Balcony, Private Entrance, Private Yard, Storage
Parking Features Carport, Garage, Garage Door Opener, Garage Faces Front
Garage Spaces 2.0
Fence None
Pool None
Community Features None
Utilities Available Cable Available, Electricity Available, Natural Gas Available, Phone Available, Sewer Available, Water Available
Waterfront Description None
View Y/N Yes
View Trees/Woods
Roof Type Composition
Street Surface Dirt,Gravel,Paved
Accessibility None
Handicap Access None
Porch Covered, Deck, Front Porch, Patio
Total Parking Spaces 3
Private Pool false
Building
Lot Description Back Yard, Private, Wooded
Story Two
Foundation Slab
Sewer Septic Tank
Water Public
Architectural Style Ranch
Level or Stories Two
Structure Type Vinyl Siding
Construction Status Resale
Schools
Elementary Schools Banks County
Middle Schools Banks County
High Schools Banks County
Others
Senior Community no
Restrictions false
Tax ID B25 063E





