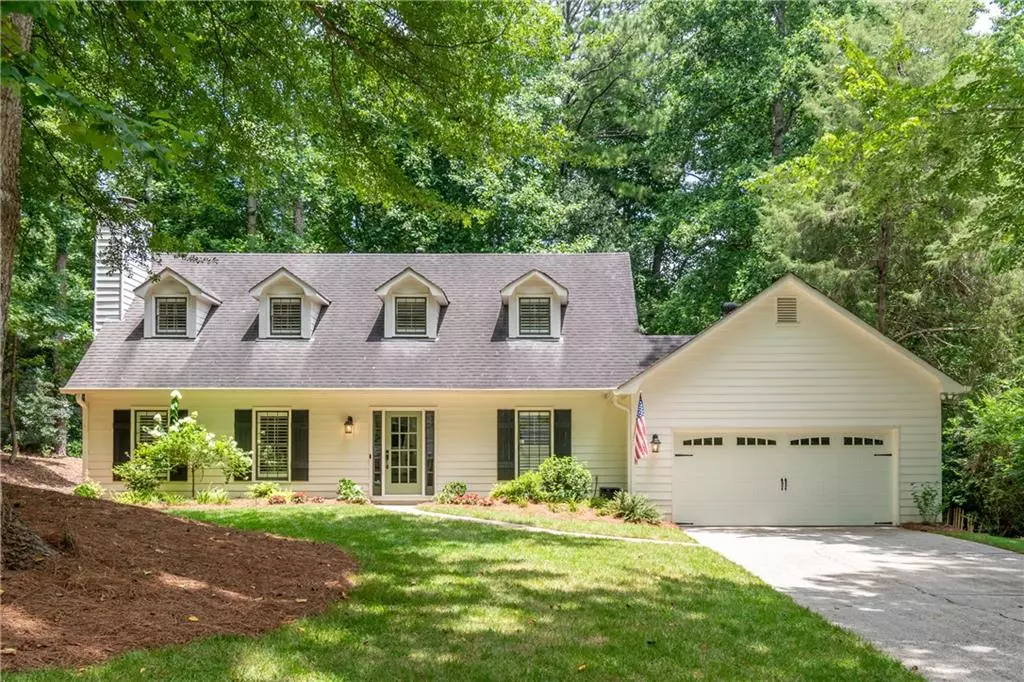2162 Heritage Trace LN Marietta, GA 30062
3 Beds
2.5 Baths
1,832 SqFt
UPDATED:
Key Details
Property Type Single Family Home
Sub Type Single Family Residence
Listing Status Pending
Purchase Type For Sale
Square Footage 1,832 sqft
Price per Sqft $313
Subdivision Heritage Trace
MLS Listing ID 7607671
Style Cape Cod,Traditional
Bedrooms 3
Full Baths 2
Half Baths 1
Construction Status Resale
HOA Fees $450/ann
HOA Y/N Yes
Year Built 1982
Annual Tax Amount $5,095
Tax Year 2024
Lot Size 0.472 Acres
Acres 0.4725
Property Sub-Type Single Family Residence
Source First Multiple Listing Service
Property Description
The renovated light-filled kitchen boasts granite countertops, stainless steel appliances, convenient open shelving and cozy breakfast nook with a custom bench window-seat – ideal spot for morning coffee. Just off the kitchen is a cozy keeping room for relaxed living, with French doors that open to a private patio – a perfect place to unwind. A second set of French doors from the dining room leads to another patio, perfect for grilling and outdoor dining.
Upstairs, the oversized primary suite offers lots of natural light and a beautifully updated en-suite bath. Primary bath features double vanity, frameless tiled-shower and water closet. Two secondary bedrooms are nice-sized and share an updated hall bath. Convenience meets style in the main level laundry room, complete with a custom drop zone – ideal for organizing coats, bookbags, and everyday essentials. Custom plantation shutters throughout the entire home.
Outside, enjoy professionally landscaping, a firepit area, and multiple outdoor living spaces for year-round enjoyment. Don't miss your chance to own this move-in ready gem that combines timeless style with today's most-wanted features! Additional upgrades include new HVAC 4/2022, new water heater 1/2023, new garage doors 8/2024 and new dishwasher 4/2025. This move-in ready home is a perfect blend of classic charm and modern living — don't miss your opportunity to live in desirable East Cobb! Top-rated Cobb County schools, close to interstates, shopping, dining, and minutes to Downtown Roswell!
Location
State GA
County Cobb
Area Heritage Trace
Lake Name None
Rooms
Bedroom Description Oversized Master,Split Bedroom Plan
Other Rooms None
Basement None
Dining Room Separate Dining Room
Kitchen Cabinets White, Eat-in Kitchen, Keeping Room, Pantry, Stone Counters, View to Family Room
Interior
Interior Features Crown Molding, Double Vanity, Entrance Foyer 2 Story, High Ceilings 9 ft Main, High Ceilings 9 ft Upper
Heating Central, Forced Air, Natural Gas
Cooling Ceiling Fan(s), Central Air, Electric
Flooring Carpet, Luxury Vinyl, Tile
Fireplaces Number 1
Fireplaces Type Family Room, Masonry
Equipment None
Window Features Bay Window(s),Plantation Shutters
Appliance Dishwasher, Disposal, Dryer, Gas Range, Gas Water Heater, Microwave, Refrigerator, Self Cleaning Oven, Washer
Laundry Laundry Room, Main Level, Mud Room
Exterior
Exterior Feature Private Yard
Parking Features Attached, Garage, Garage Door Opener, Garage Faces Front, Kitchen Level, Level Driveway
Garage Spaces 2.0
Fence None
Pool None
Community Features Homeowners Assoc, Near Schools, Near Shopping, Playground, Pool, Tennis Court(s)
Utilities Available Cable Available, Electricity Available, Natural Gas Available, Phone Available, Sewer Available, Underground Utilities, Water Available
Waterfront Description None
View Y/N Yes
View Neighborhood
Roof Type Composition
Street Surface Asphalt
Accessibility None
Handicap Access None
Porch Patio
Private Pool false
Building
Lot Description Back Yard, Front Yard, Landscaped, Level, Wooded
Story Two
Foundation Slab
Sewer Public Sewer
Water Public
Architectural Style Cape Cod, Traditional
Level or Stories Two
Structure Type Other
Construction Status Resale
Schools
Elementary Schools Timber Ridge - Cobb
Middle Schools Dodgen
High Schools Walton
Others
HOA Fee Include Maintenance Grounds,Maintenance Structure,Swim,Tennis
Senior Community no
Restrictions false
Tax ID 01009600190
Acceptable Financing Cash, Conventional, FHA, VA Loan
Listing Terms Cash, Conventional, FHA, VA Loan
Virtual Tour https://tours.localflavorfilms.com/sites/dqkvrzw/unbranded





